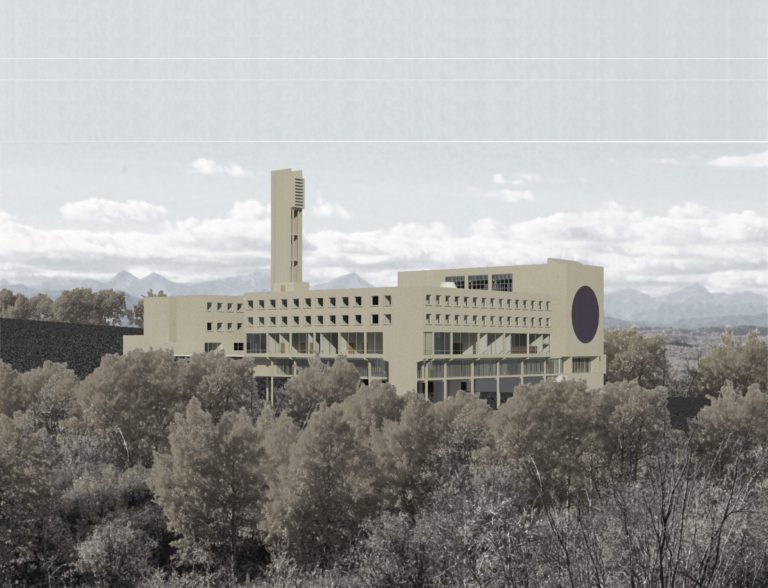
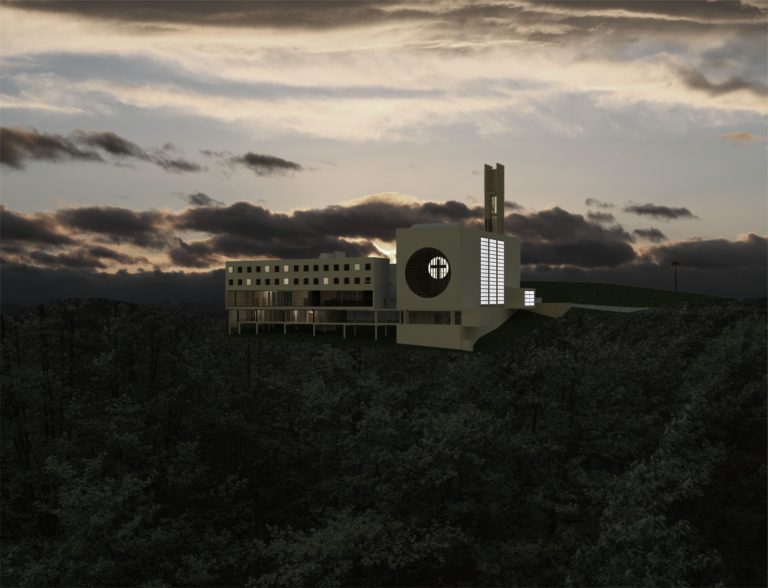
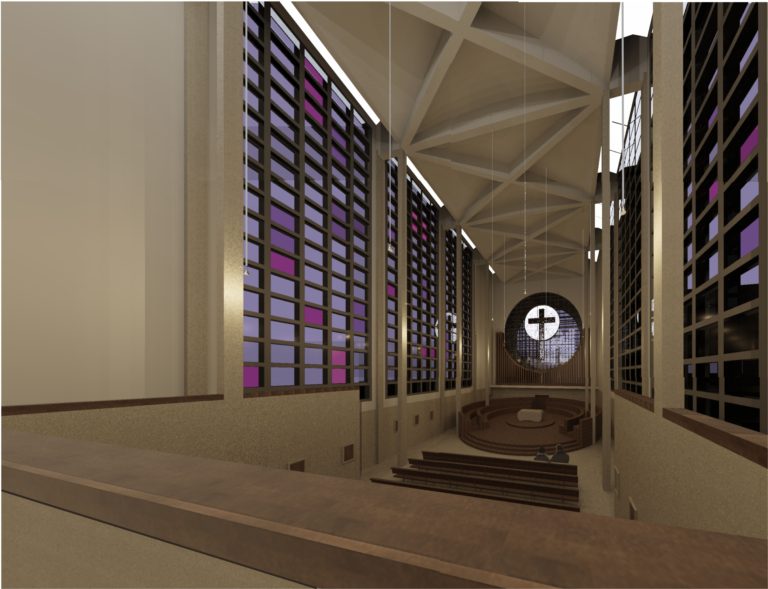
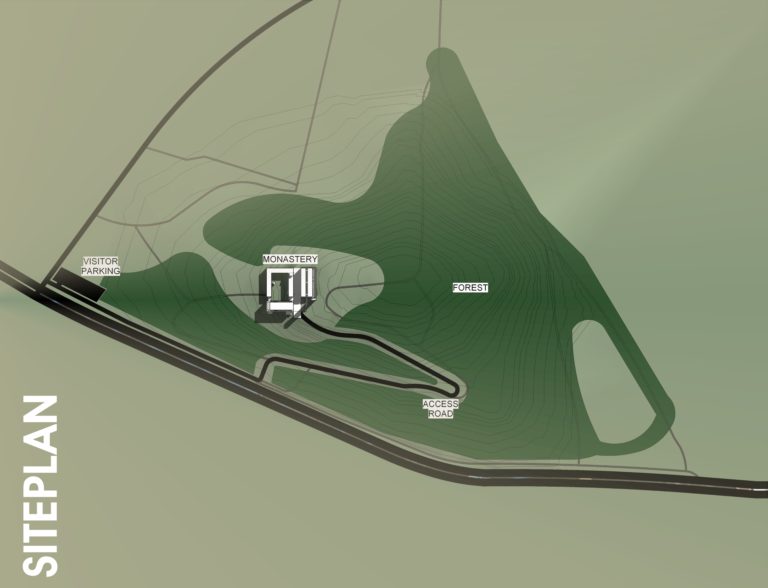
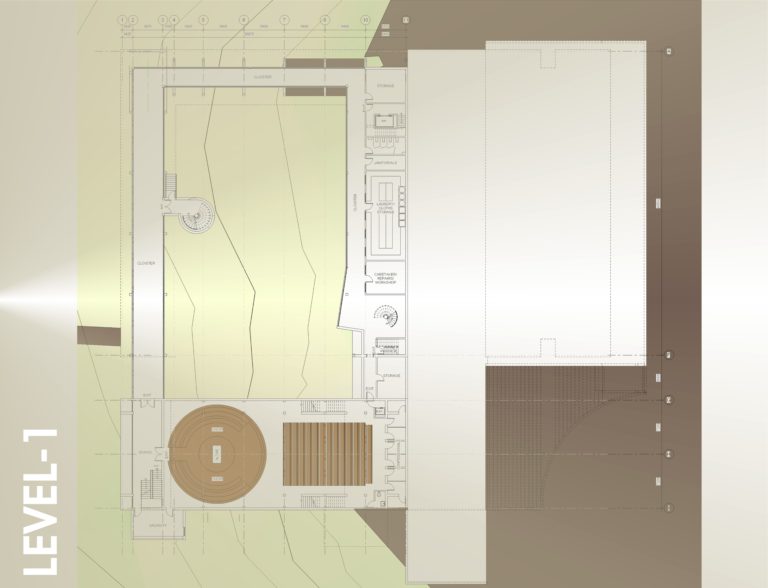
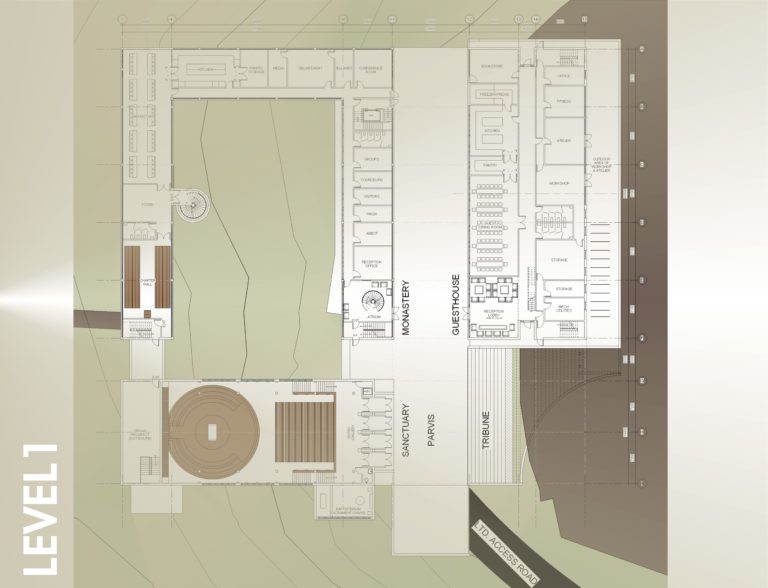
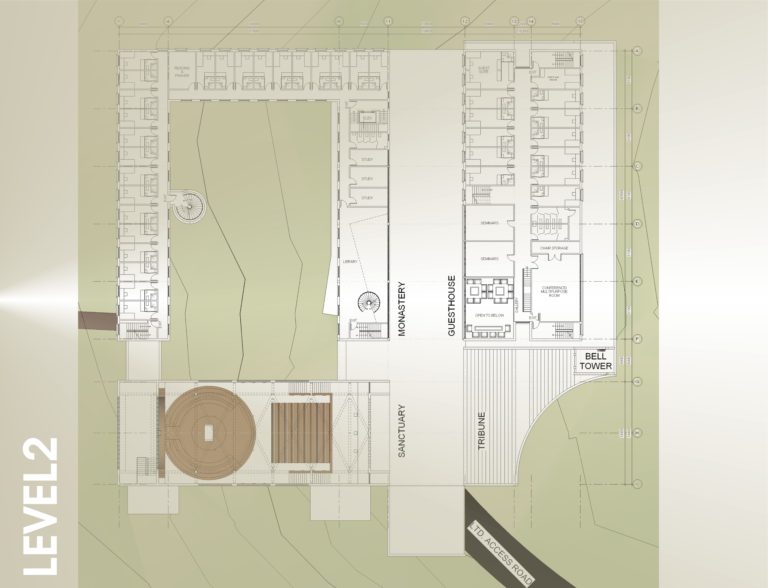
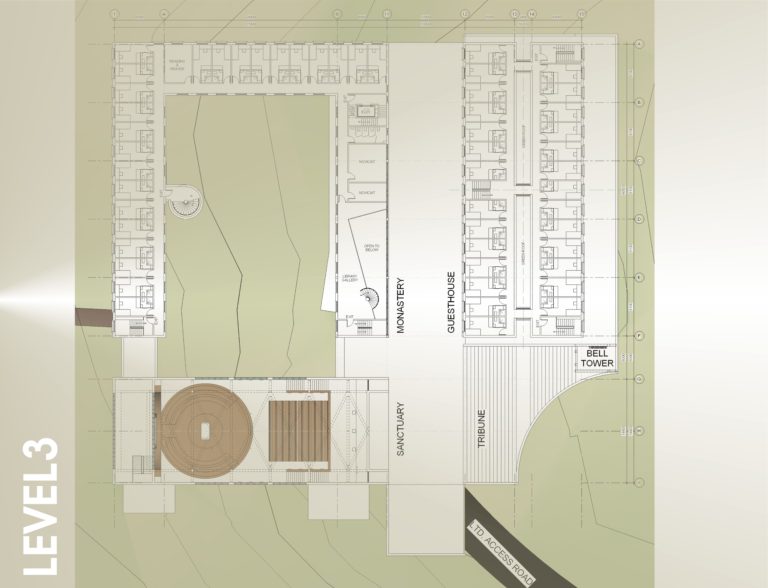
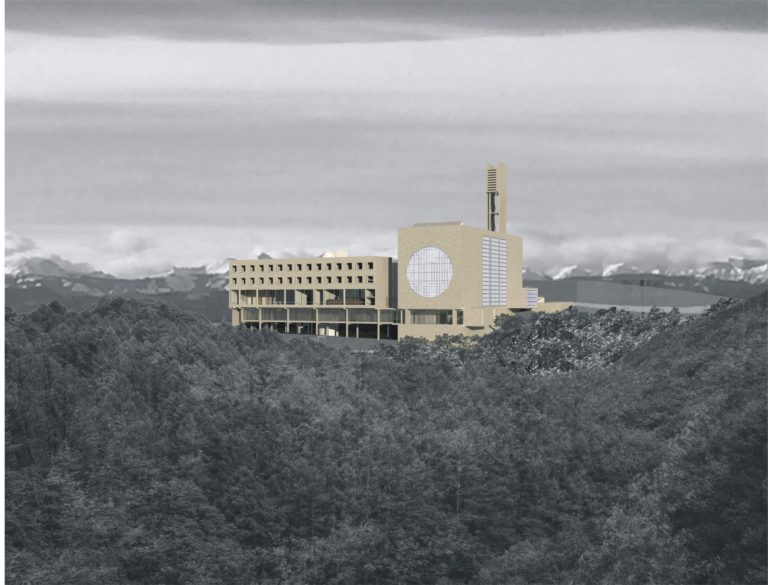
According to the ancient Rule of St. Benedict, the Benedictines, a catholic order still alive and vibrant today, come together for prayer 7 times throughout the day. Every monk leaves his current occupation at the appropriate time, usually reminded by church bell ringing, and joins his confreres in the cloister (collector corridor). From here, in a solemn procession, the monks enter the church, where they say the prescribed prayers and sing the daily Psalms.
This routine determines in most prominent ways the organism of a monastery, and with that, the floor plan layout. The presented concept leans on the ancient typology for monasteries, but at the same time attempting to use modern architectural language.
The complex is situated on a hillside close to the hilltop. The 4 wings of the building are grouped around an exterior courtyard. The different monastery functions occupy 3 building wings, e.g., refectory (dining room), kitchen, administration, library and study rooms, as well as 48 “cells” (single bedrooms). The church forms a 4th complimentary wing. The church however is detached from the rest, thus signifying its distinguished importance. Making use of the elevation of monastery wings above grade, the cloister (collector corridor) is suspended below the buildings and provides access to the church on this level.
The sanctuary (church) is also the place, where monks and visitors (the public) come together to celebrate mass. Consequently, the church is the first building visitors encounter when approaching the complex. Entering the church from the parvis (front square), visitors find themselves on an elevated gallery level, overlooking the sanctuary. Staircases on both sides (and elevator) provide access to the pews below.
A separate building houses functions and bedrooms for guests.