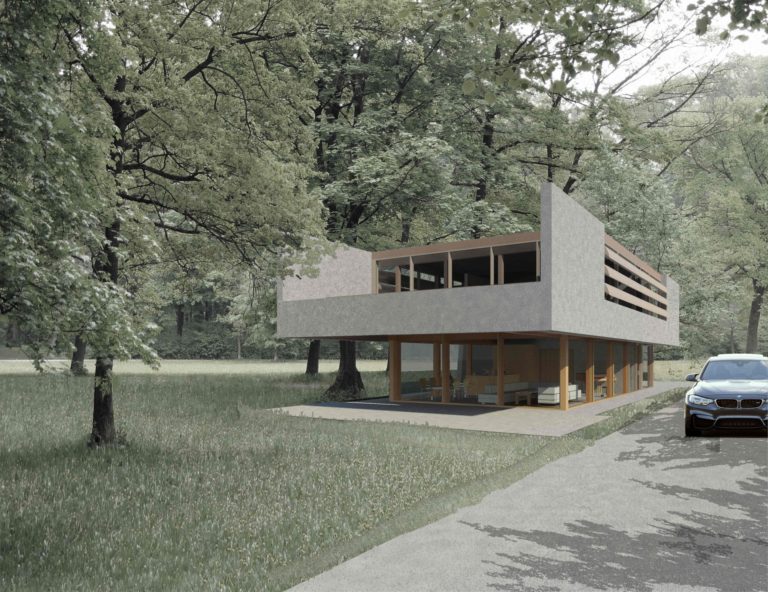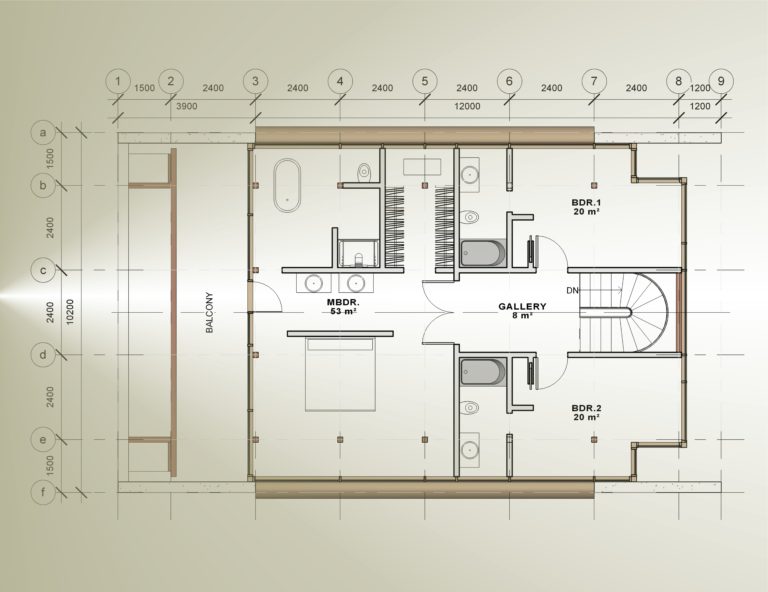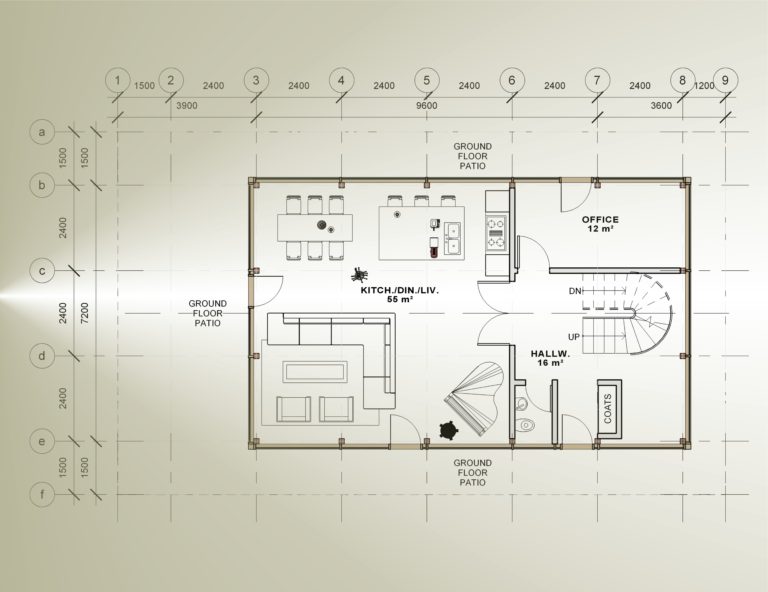



This elaborate residence features on ground floor a spacious living-dining-room-kitchen area, which is totally enveloped by floor-to-ceiling glazing. A generous entry hallway and an office can also be found on ground floor. A half-circular staircase leads up to the 2ndfloor, where a master bedroom suite with a balcony and 2 bedrooms are located.
The exterior architecture makes use of two distinct materials: The brute force of exposed concrete contrasting the warmth of natural wood. In seemingly reverse order, the visually heavy concrete material seems to float above the tenderness of the ground floor wood skeleton structure and glazing, thus lending this architecture a desired tension and appeal.