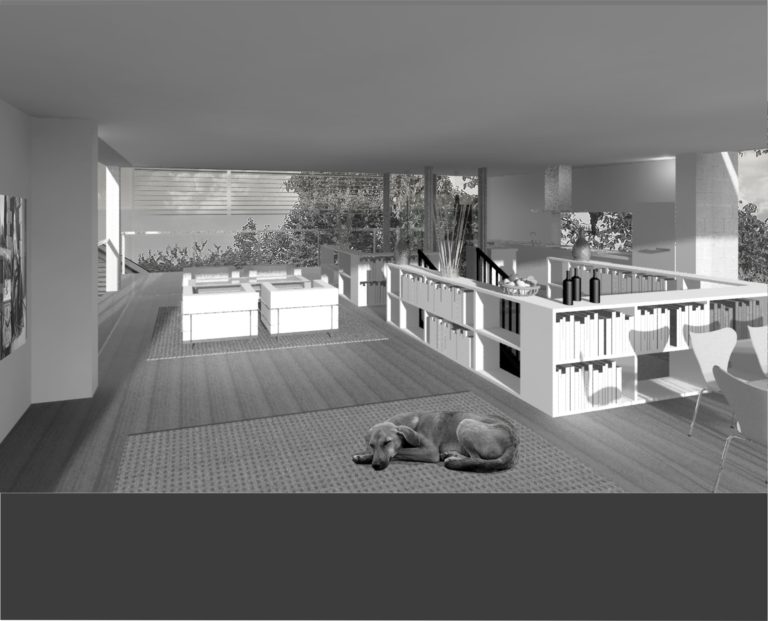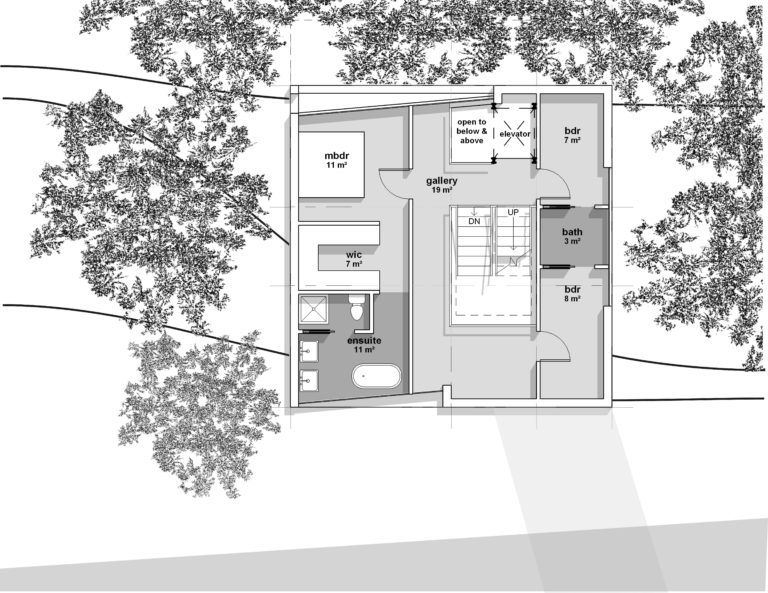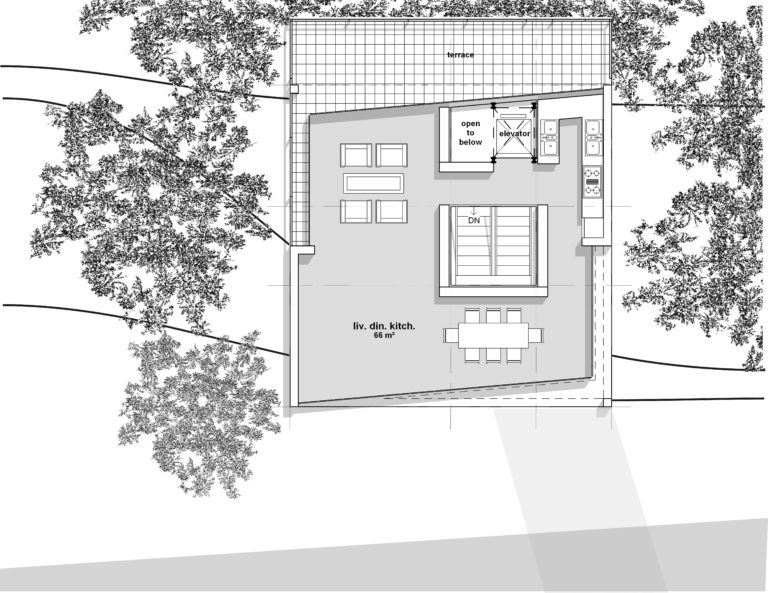




This is a 3 storey cube home with an elevated basement. It features a reversed form to organize rooms. The living room, dining room and kitchen are found on the top floor. An elevator is included for the convenience of reaching the upper floors. The 2nd floor features the master bedroom with ensuite and 2 other nicely sized bedrooms for the growing family. The 1st floor features a guest room as well as a reception area, and a secondary (mother-in-law) suite. The exterior design features contrasting elements between cubic architecture and a park-like setting. The closed walls are contrasted by large window openings. The recessed entrance is accentuated by the retracted wall. The walls are made from exposed aggregate concrete.