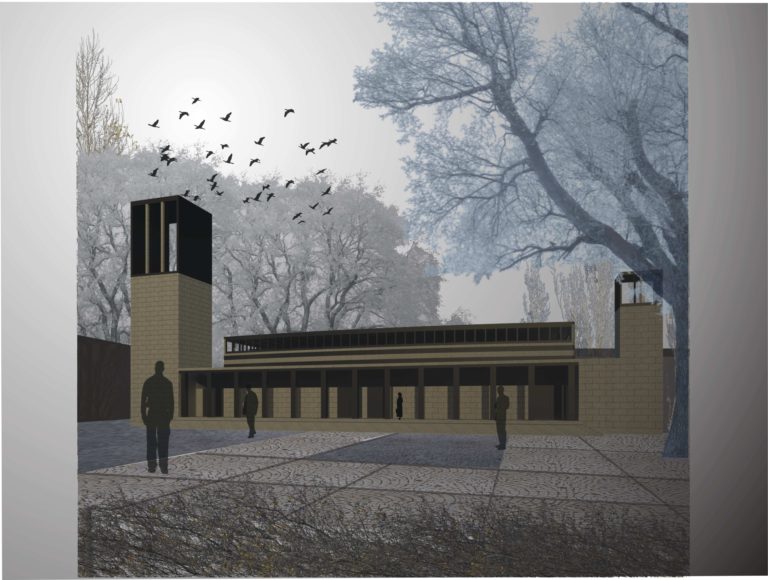
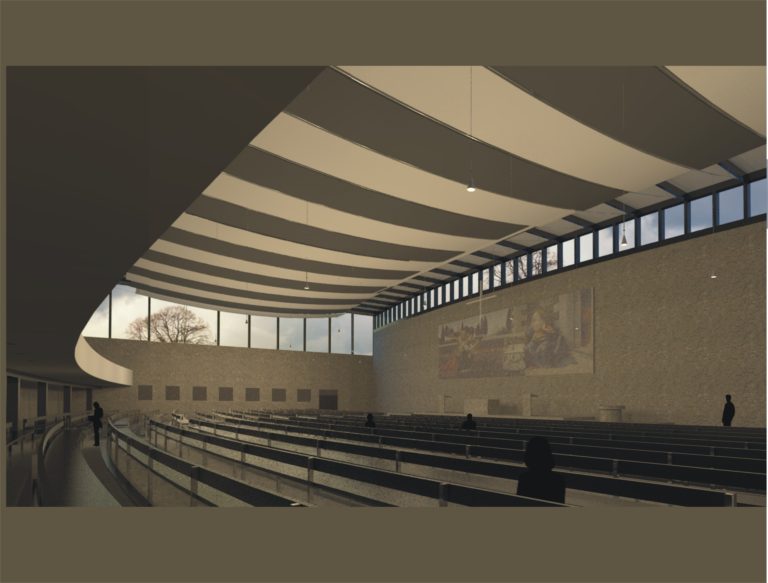
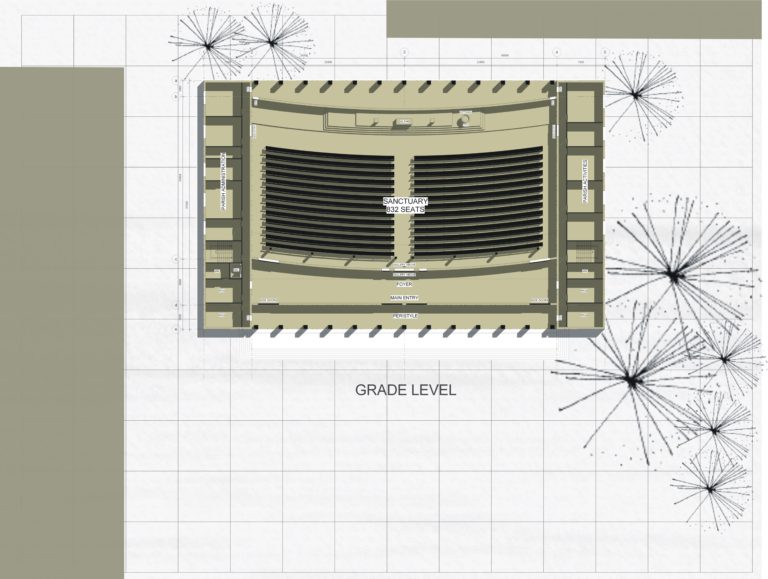
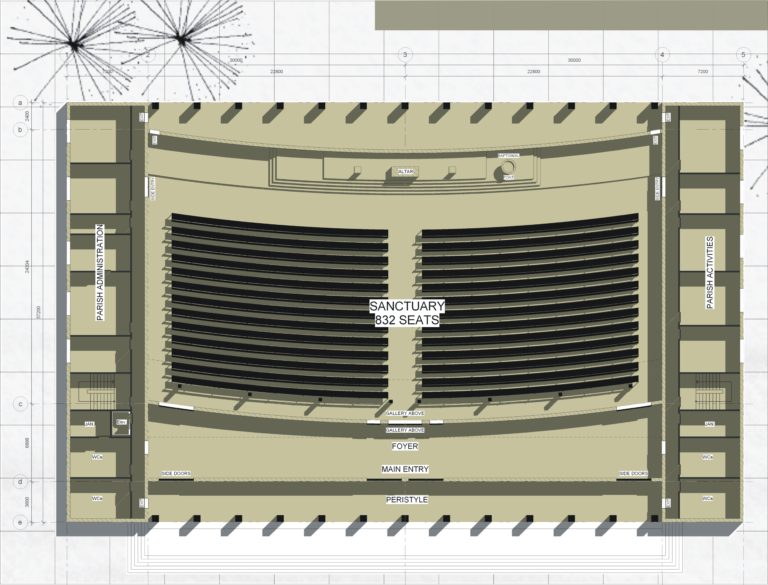
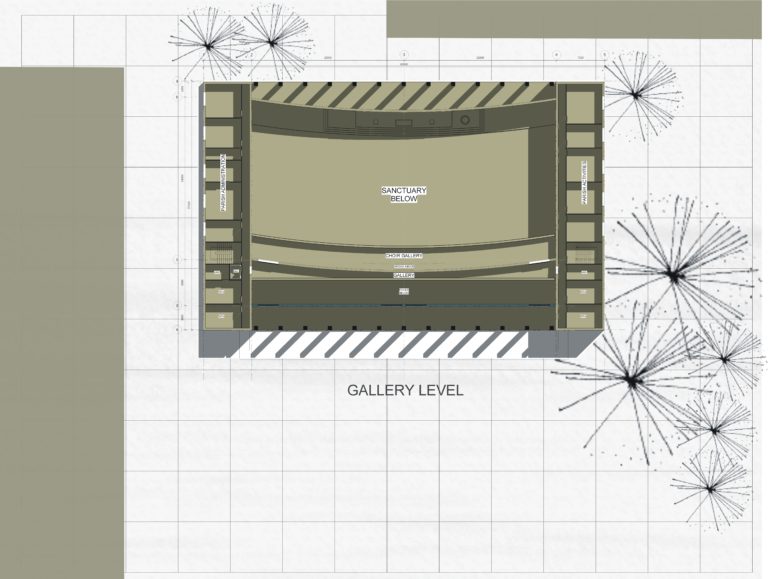
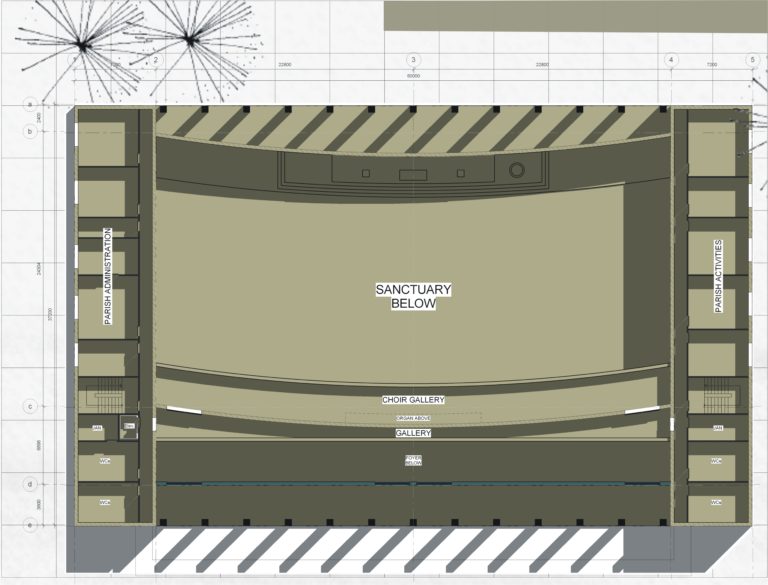
The underlying idea of this church building was to create a sanctuary, where the altar space with all its functions lies as close as possible from the congregational seating. Since a modern sanctuary is not only a sacred place of worship, but also where visitors come together as a family of believers, we wanted to support this notion of community gathering through the proportions of the space. This resulted in a layout, which is predominantly wide rather than deep, with gently curved pews oriented towards the slightly elevated altar space. There is also a choir gallery on 2nd floor, with a front guard wall underlining the same focus towards the altar.
Entering the building from a public plaza, visitors climb up a small number of steps, pass through a row of columns to reach an outdoor roof-covered peristyle, from where they enter through main a side entry-doors into the foyer. The wall separating the foyer from the sanctuary follows in its shape the form of the pews.
Parish rooms and administrative rooms are located on either side of the sanctuary, framing the whole building.
Approaching the building from a distance, a bell tower identifies the otherwise atypically formed church.