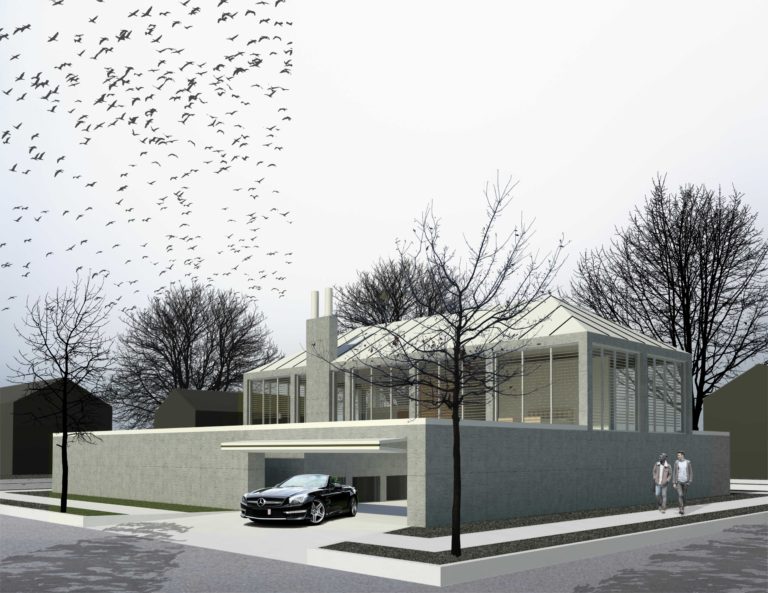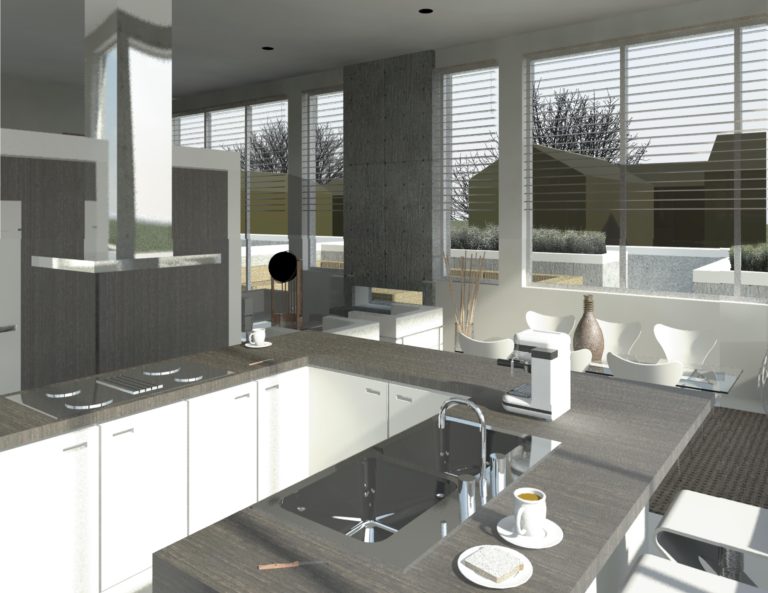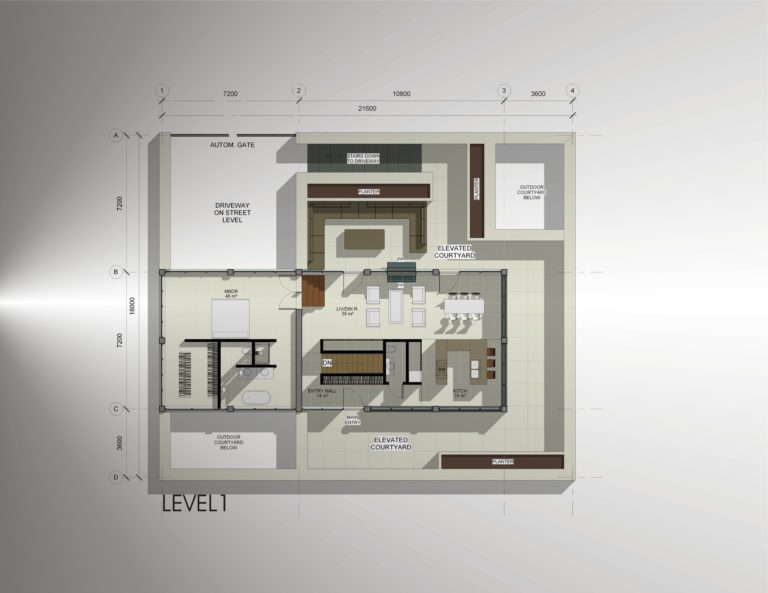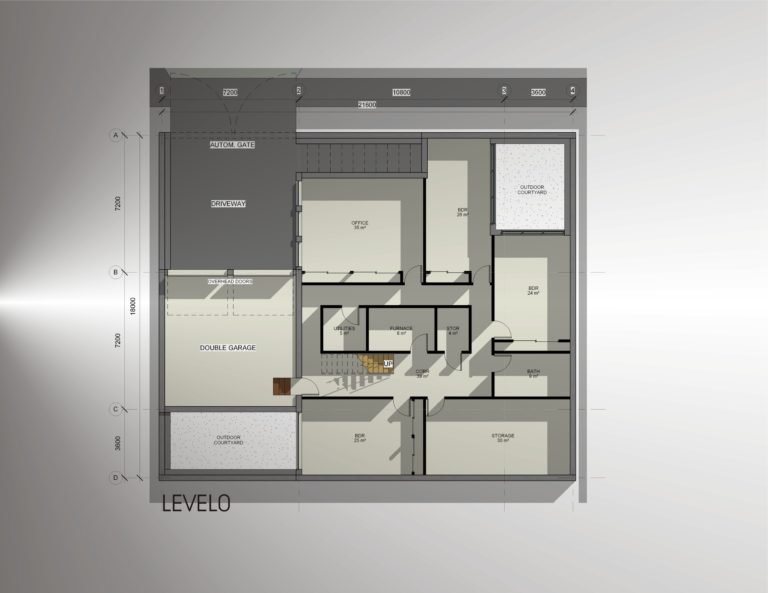



The idea was to create a living place, elevated and separated from the adjoining public street and sidewalk. The entire property is surrounded by a protective wall, which also serves as a retaining wall for the elevated ground of the main floor.The only access, an automatic gate, allows for entry of people and vehicles. From there, outdoor steps lead up to the elevated ground floor with outdoor terrace and fireplace. The raised main floor provides space for an open day area (entry, kitchen, dining, living room), as well as the master bedroom suite, again slighty elevated form the day area. A staircase, leads down to the lower floor, which provides ample space for 3 bedrooms, a spacious office as well as storage and utility rooms. 2 lower courtyards “cut” in to the building block, providing natural light to these lower rooms. The attempt was made to provide a visual appeal of the exterior through the stark contrast of the monolythicallly closed walls surrounding the property, topped by a transparent building structure.