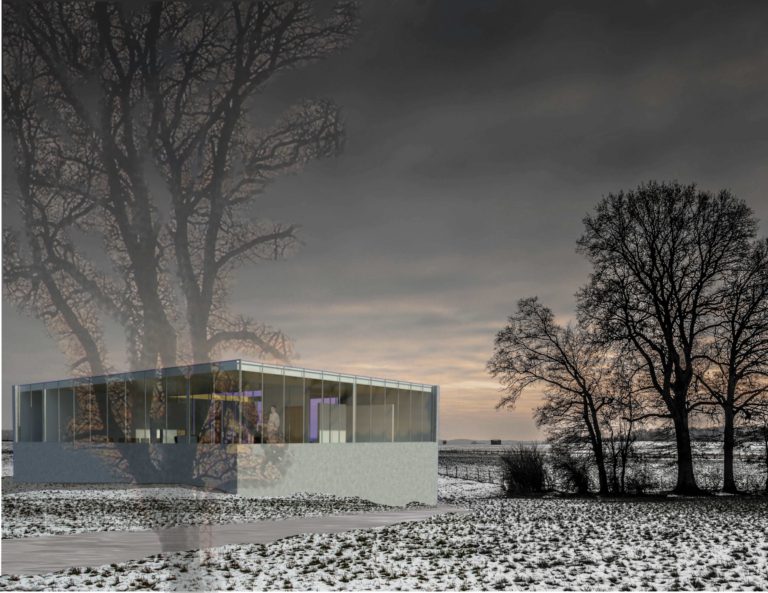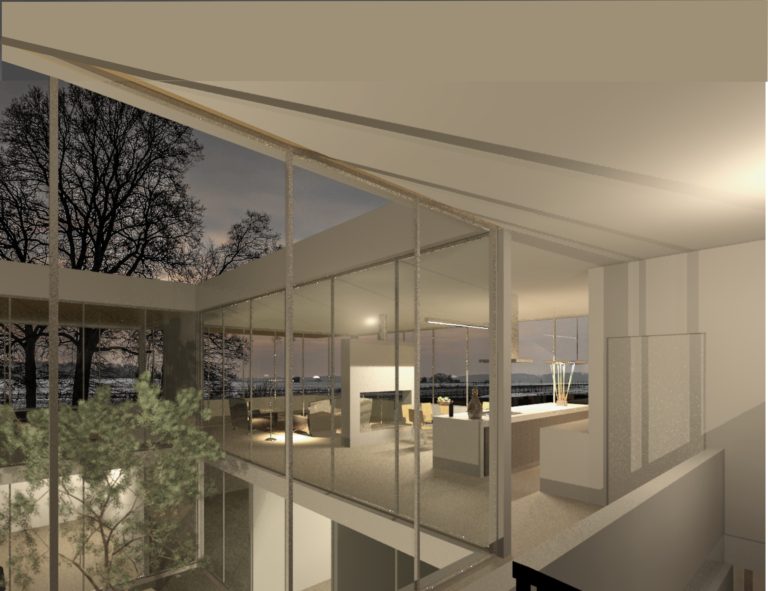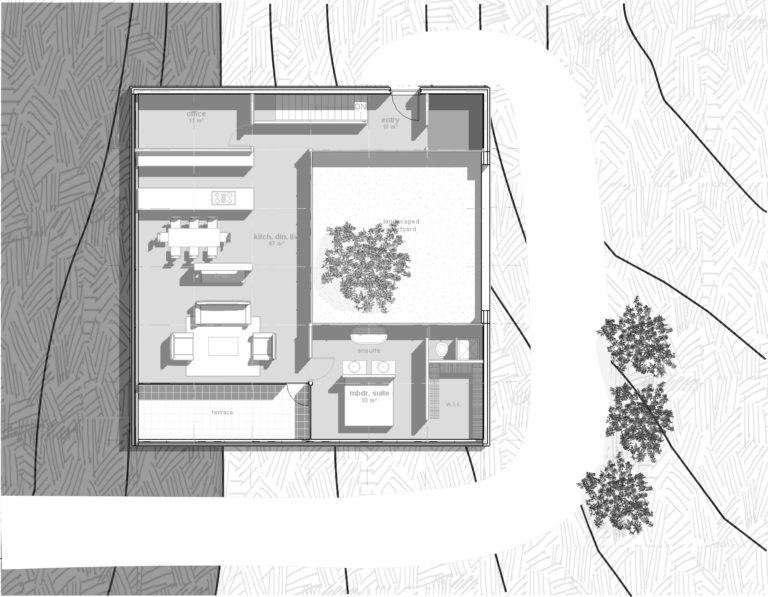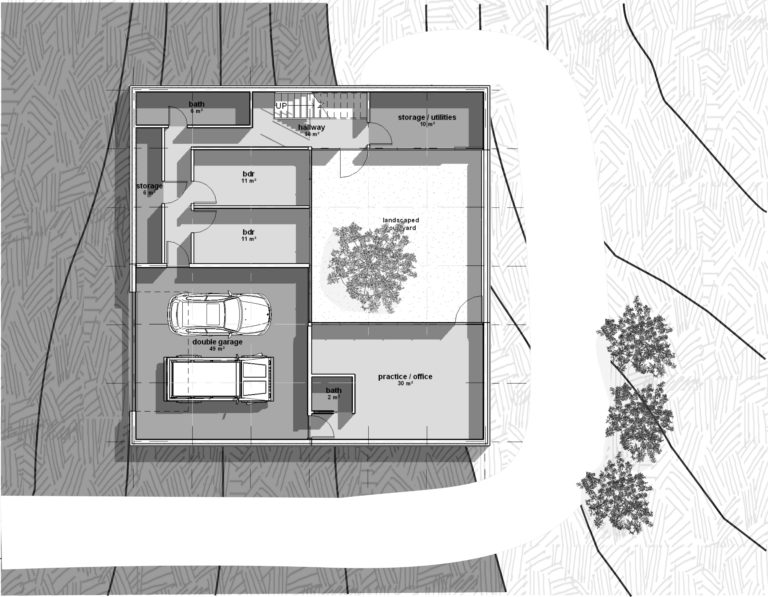



All rooms of this 2-storey single-family home are wrapped around a central courtyard. This allows for rooms on the upper floor to receive daylight from different sides and angles. Rooms on the lower floor are oriented soley towards the courtyard so that the exterior walls can be completely closed, conveying a sense of safety and security when living on an acreage. Placed on a gentle slope, the main entry is on the upper floor, whereas vehicle access to a double garage is on the lower floor. Besides kitchen, dining and living room, the upper floor encompasses a master bedroom suite and an office. The lower floor provides space for 2 bedrooms, storage and utility rooms as well as a large office/practice. The stark contrast between the closed, stone-clad lower walls and the glazed upper walls lends this home its exterior curb appeal.