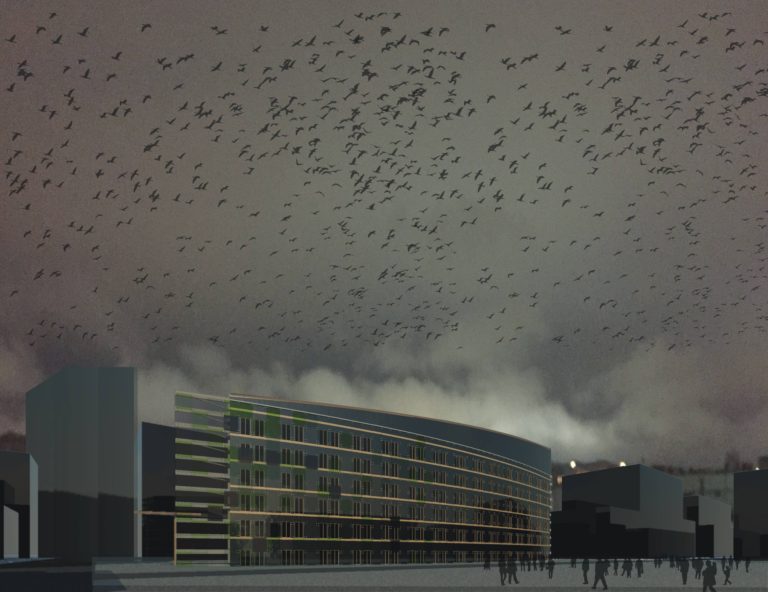
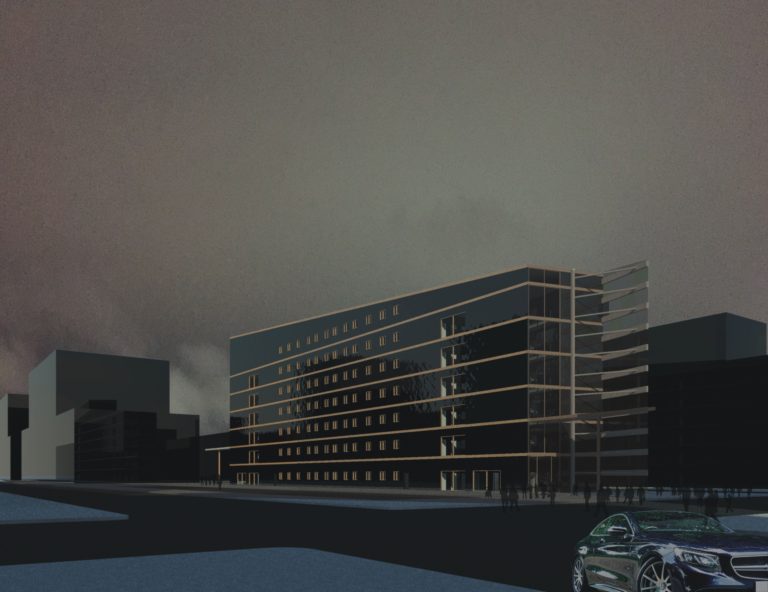
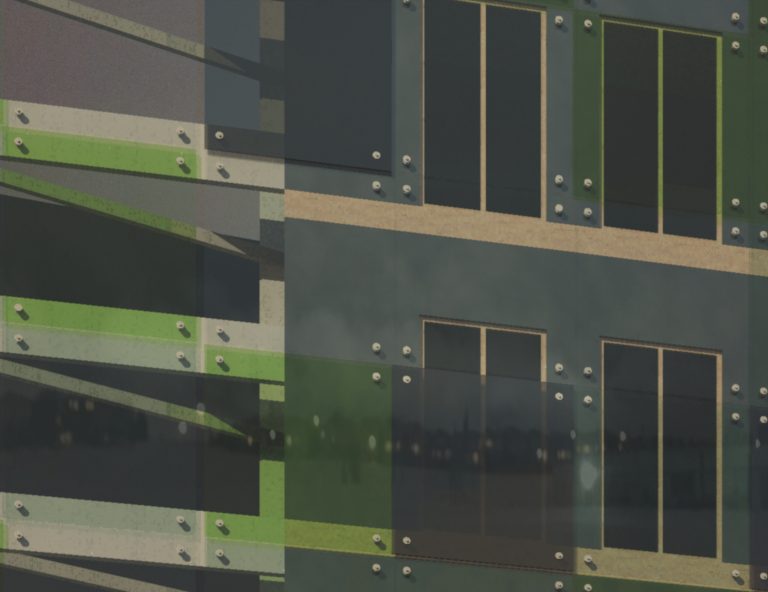
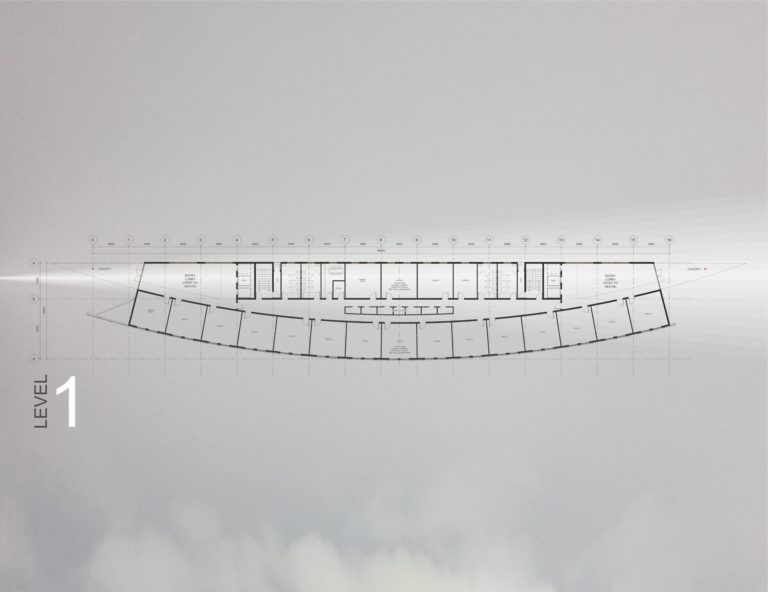
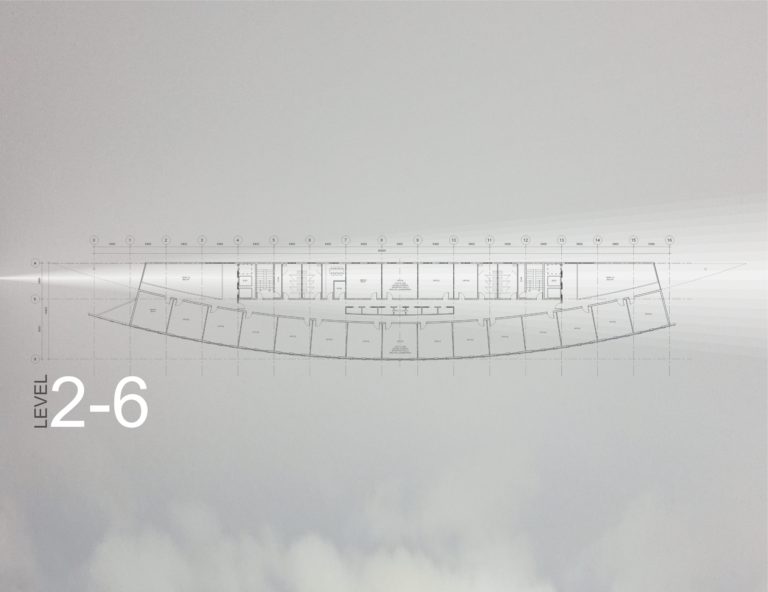
This 6-storey office building faces the main public plaza with its gently curved façade. The double façade is composed of an outer glazed rainscreen and an inner insulated wall with openable windows. Floor slabs are accentuated to the outside as light bands, contrasting the dark composite façade panels.
Entrances are placed at the two ends of the building, where visitors enter into lobbies open across all floors, and into which corridors extend openly (galleries).
Offices are primarily placed on the curved building front side. Secondary functions (washrooms, storage, staircases, elevators, some additional offices and meeting rooms) are located on the straight rear side. A mechanical penthouse is located below the sloped roof.