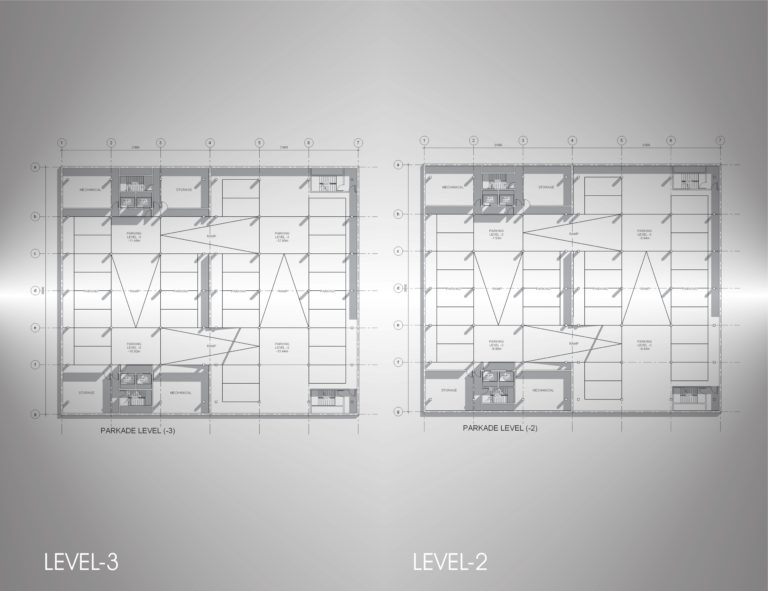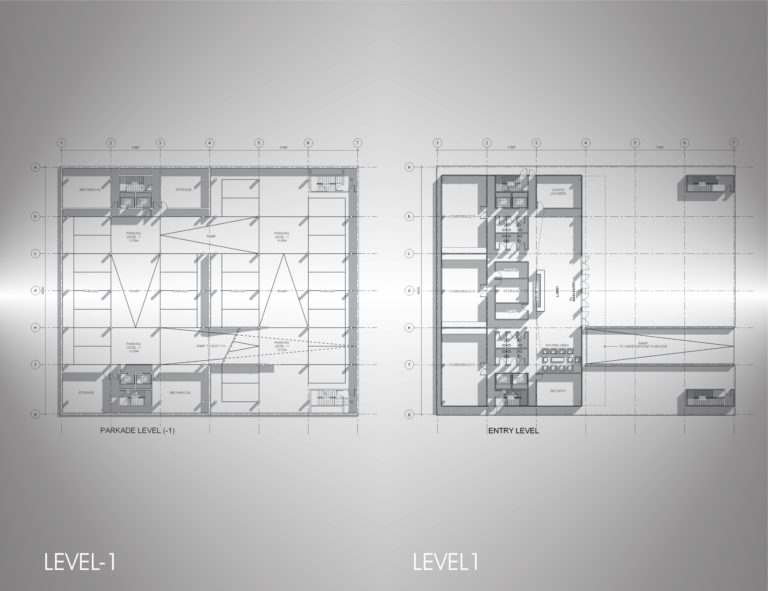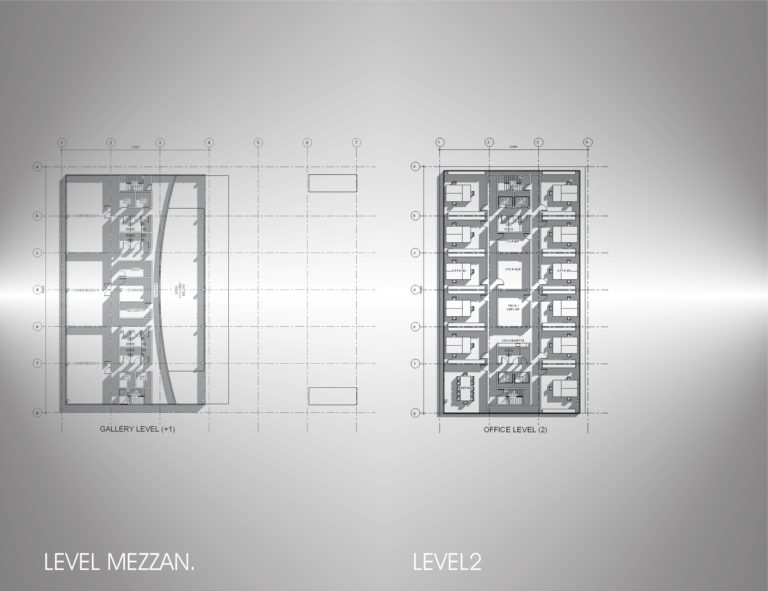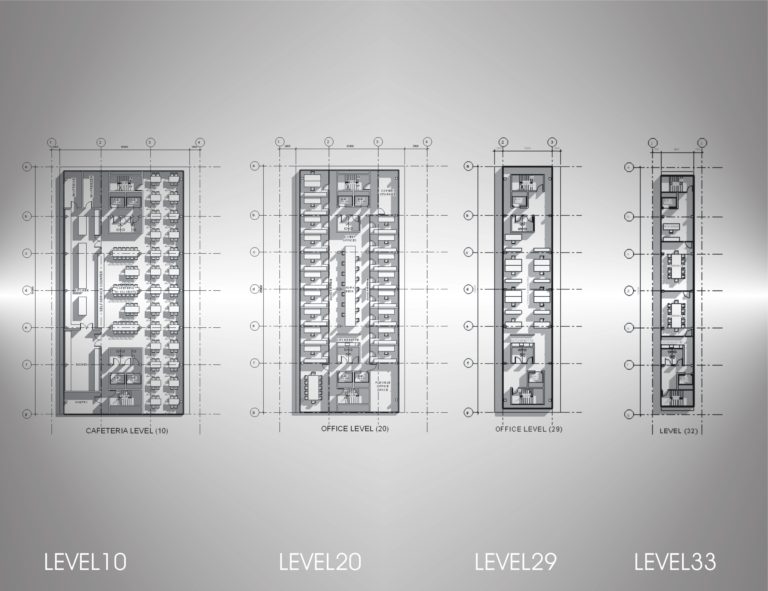





This design study for a 33-level high rise office building is located on an inner-city property, surrounded by buildings of similar height. However, the tower is distinct from its neighbouring towers through forming a tip at the peak. This means that the building gets ever narrower with increasing height, thus alluding to the structural firmness and stability of the pyramid. It also creates the allusion of greater height.
Entering the building from the front plaza, visitors are welcomed by a specious lobby with seating area. Ground floor and gallery level feature multiple conference rooms. Level 2 to 33 accommodate different types of office space, including all required services, such as cafeteria, meeting rooms, washrooms, storage, etc. The total gross office area is approximately 17,000m2. 135 parking stalls are provided on 5 underground levels.