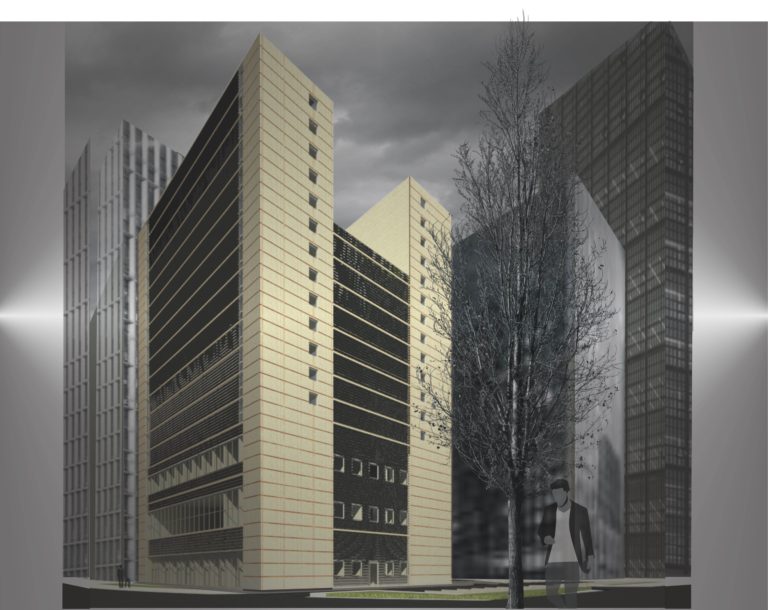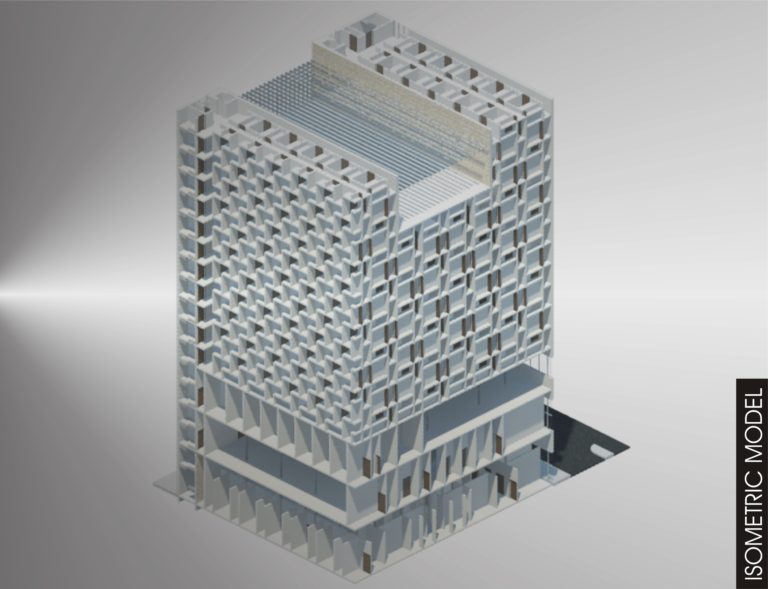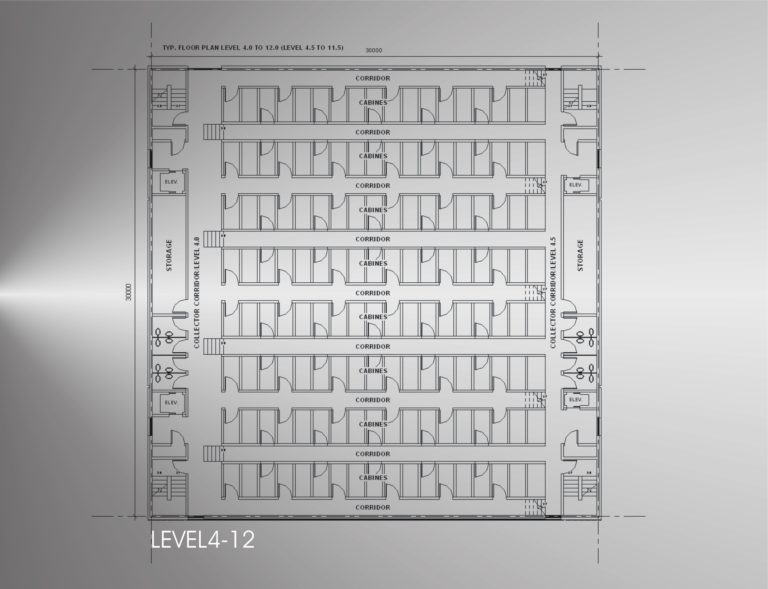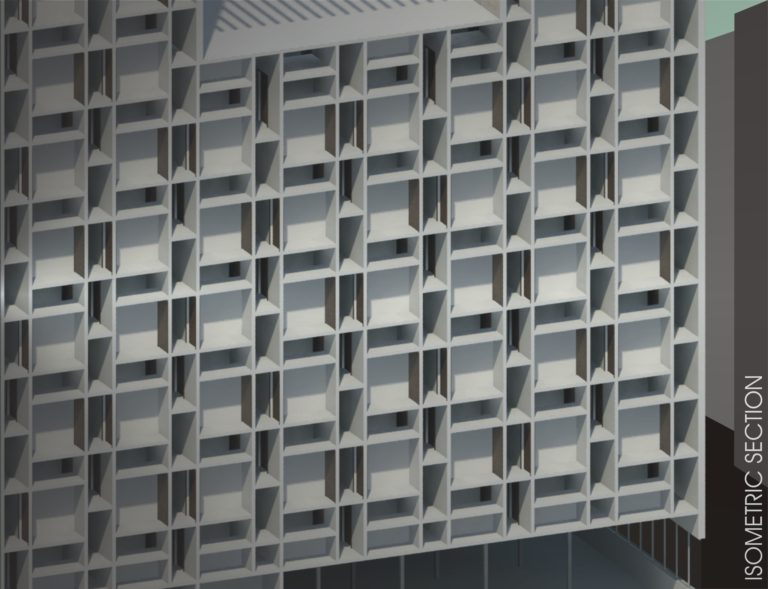








A single dorm unit, comprised of a built-in sleeping berth and minimal movement area in front of it, is the core module of this drop-in centre complex for the homeless. Each dorm unit occupies under 4m2. Through the L-shaped section of these units, they can be joint together even more densely, so that more than 1,000 dorms can be offered in a highly space-efficient manner. Washrooms, storage and elevators are provided on both sides of the dorms. Exit staircases are located at the building corners.
Homeless visitors have to register at one of the entry booths, where they also undergo a security check, before access is allowed.
Once inside, guests are obligated to shower in one of the almost 150 shower booths, change into house-owned pajamas, and store their personal belongings and clothing in lockers.
A 360-seat common dining room and industrial kitchen occupy most of the second floor. Meals are provided 3 shifts. A large industrial laundry, run by employed staff, and administration areas can be found on the third floor. Dorms are located on Level 4 to 17.