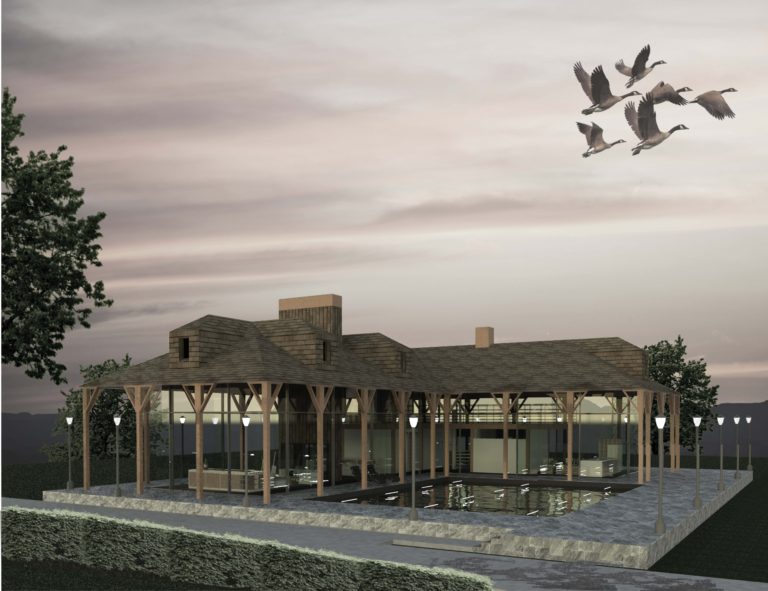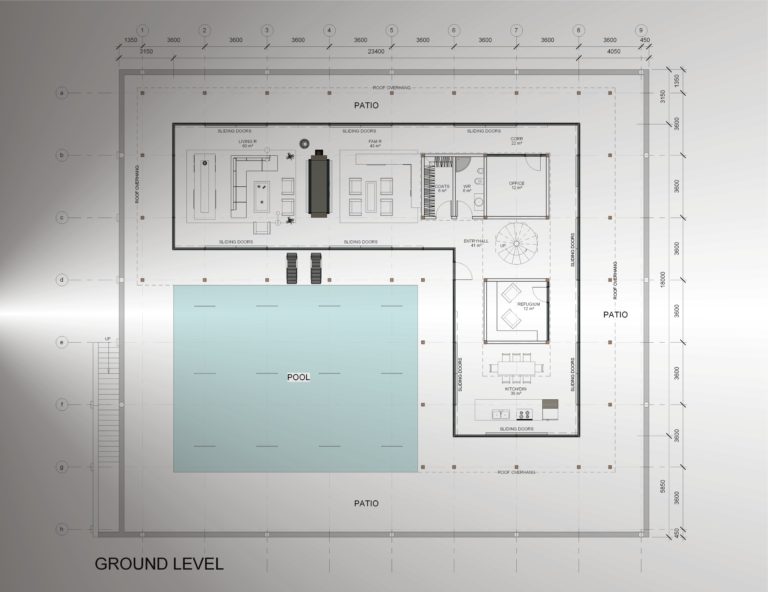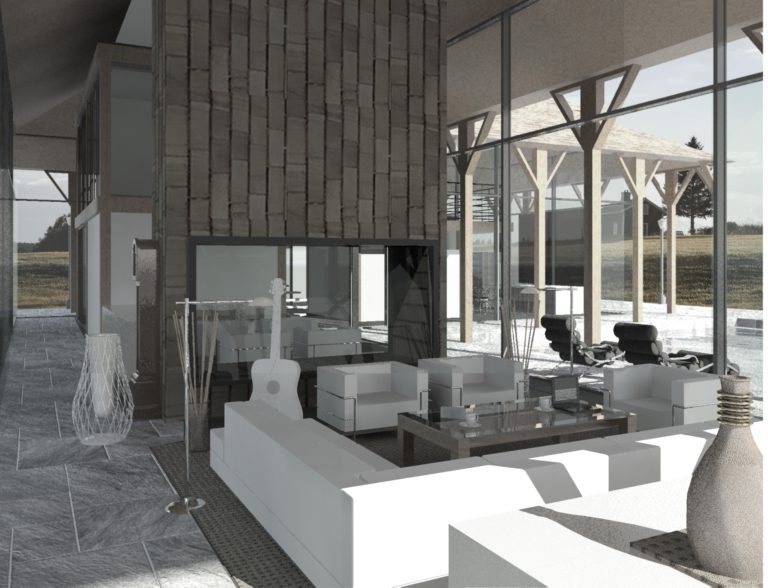



This pavilion style home is characterized by a transparent building envelope wrapping around the house from all sides. The building stands on a platform, which is slightly elevated from the surrounding wild landscape. The L-shaped building frames an outdoor swimming pool, to which most rooms on ground level are oriented towards. A very light wood structure composed of posts, beams and girders carry a sloped roof, decked with wood shakes. The transparent glass walls are raised directly under the roof planes, thus conveying the impression that the glass walls are carrying the roof. The ground floor features a kitchen-dining area, a living room and a family room separated by a massive fireplace, an interiorly enclosed office and refugium (retreat room, reading, meditation) and smaller utility rooms. The enclosed office and refugium receive natural light through interior glass walls. A spiral staircase near the building entrance provides access to the master bedroom suite on the 2nd floor mezzanine, which is placed openly into the structure. The mezzanine also allows for additional space. This can be utilized as a bonus area, a 2nd office or be developed into 2 additional bedrooms if required.