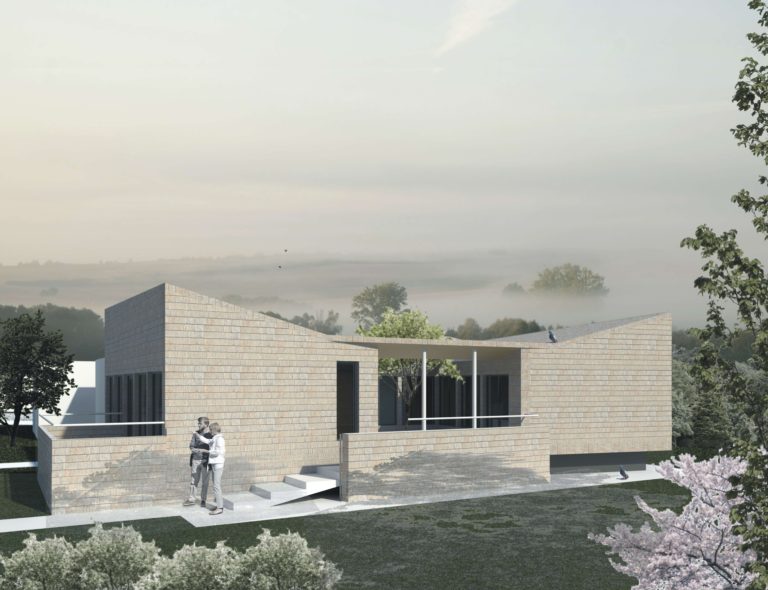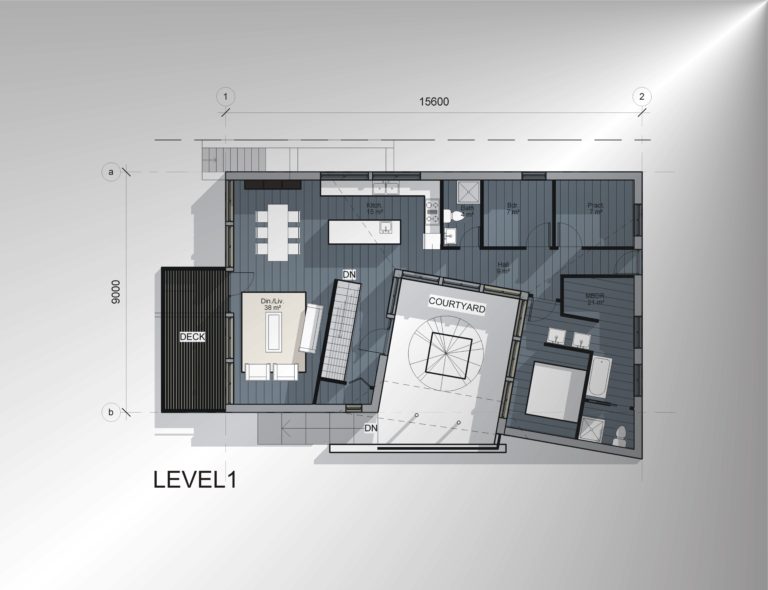

This one-storey single family home is organized around a central outdoor courtyard with a tree in its centre. A gently rising staircase leads upwards from the access walk to the slightly elevated courtyard. The canopy not only separates the courtyard from the outside in order to lend the courtyard more intimacy, but also binds the 3 building parts together to form a complete oneness.
The interior program is very common, featuring an open kitchen, dining and living room area, as well as a master bedroom suite and 2 additional rooms (bedroom, practice, etc.). Wall-to-ceiling windows surrounding the courtyard channel natural light into the depth of the floor plan and allow for views into the courtyard from a variety of different angles.