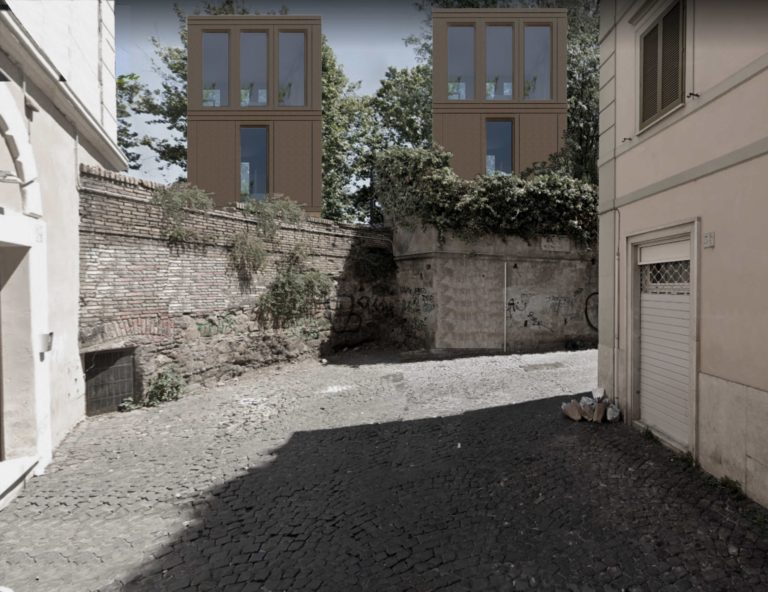
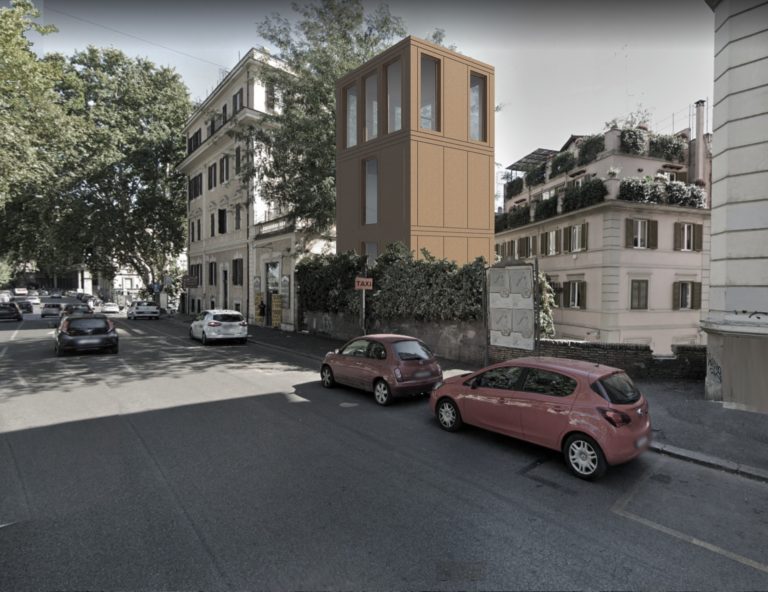
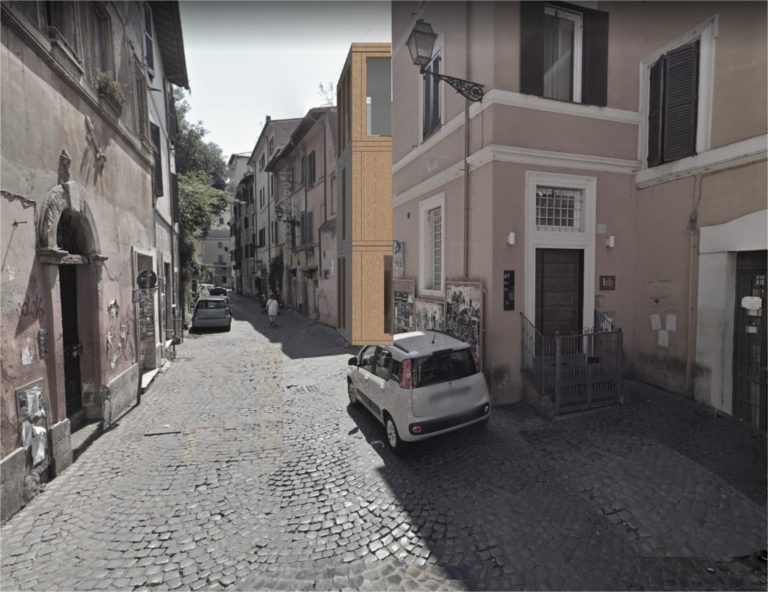
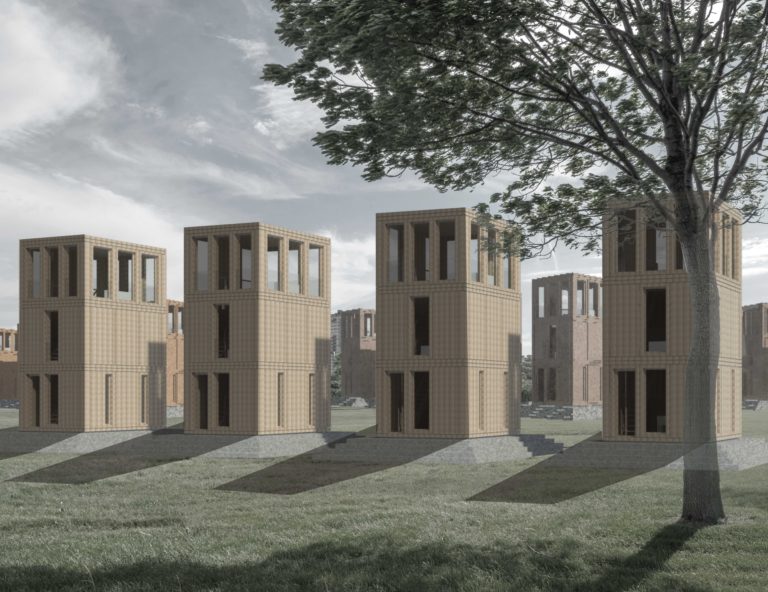
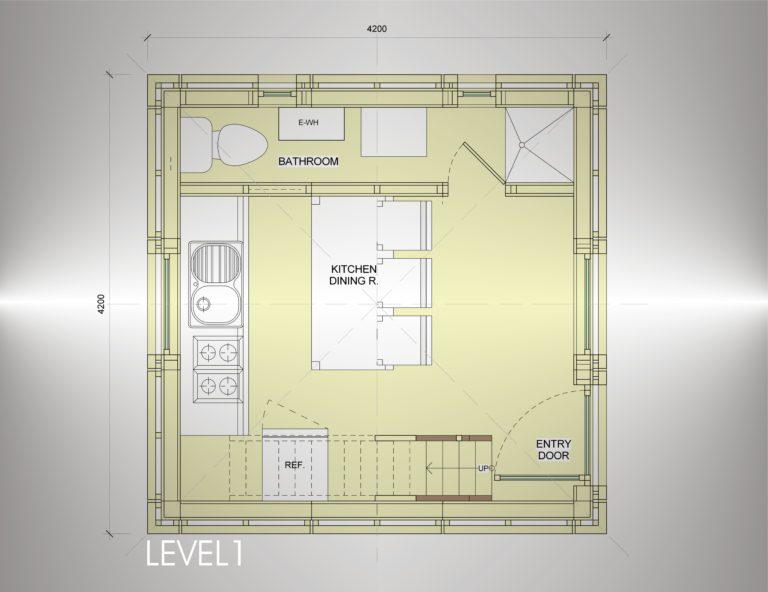
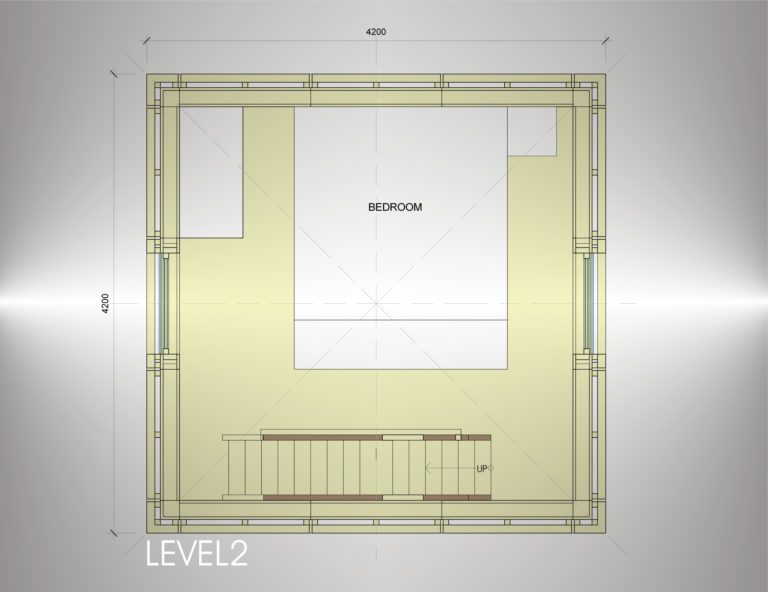
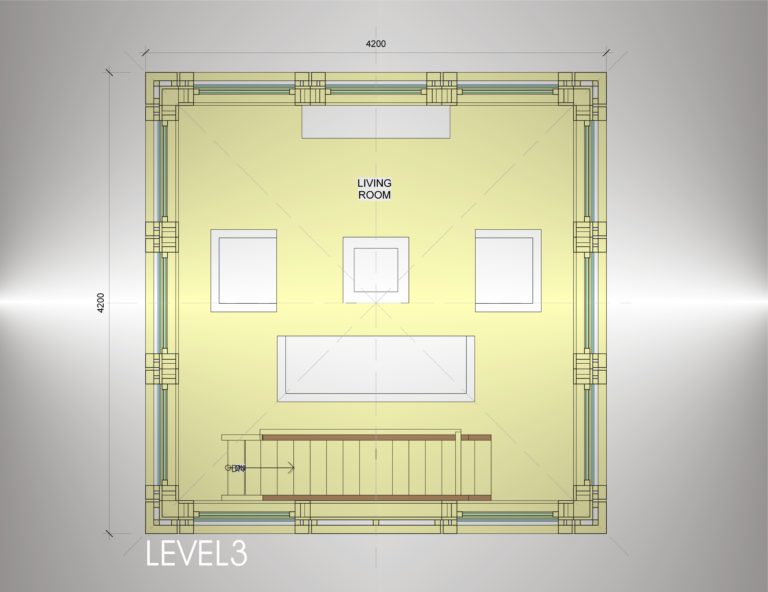
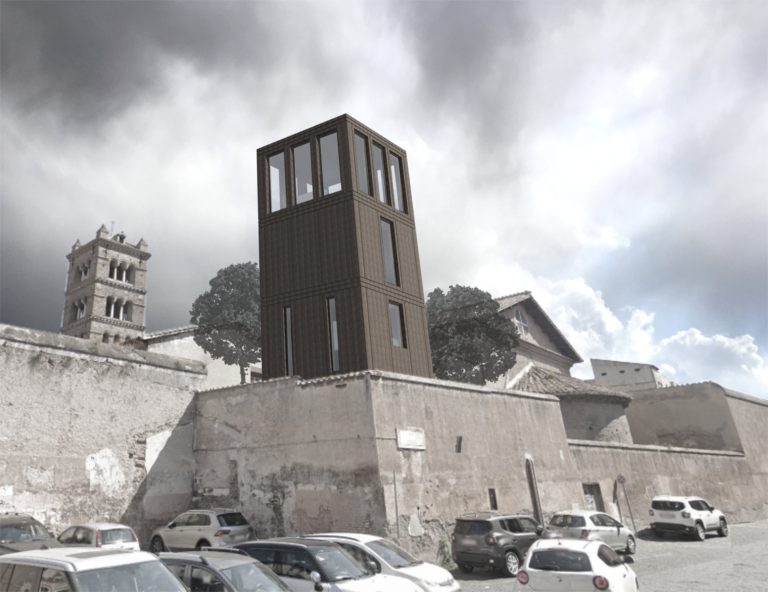
This tiny low-cost residential building was developed as a solution to be placed in existing neighborhoods, on small parcels of land between existing building structures.
Planned on a square 4.2m grid, the structure expands over 3 floors and provides living space for a single person or a couple. The ground floor is occupied with entrance, kitchen, dining area and bathroom. A steep staircase leads up to the 2ndfloor (bedroom) and to the 3rdfloor (living room). The uses on 2ndand 3rdfloor is interchangeable.
The structure is designed without basement, placed solely on a flat foundation of 4 stacked concrete slabs. Utilities are provided above ground. The building is almost fully workshop assembled (including structure, exterior cladding, interior walls and finishes, rough-in installations, etc.) and erected within a couple of days with a truck-mounted crane. Once placed, above grade utilities (water, power, sewer, etc.) are connected, and windows, doors, bathroom fixtures and kitchen cabinetry and appliances are added. Heating is provided with electric heating elements.
There is no excavation, except for grading. The impact on the environment is thus minimal. The structure can also be understood as temporary, because the relocation is as simple and quick as its erection and leaves almost no footprint.