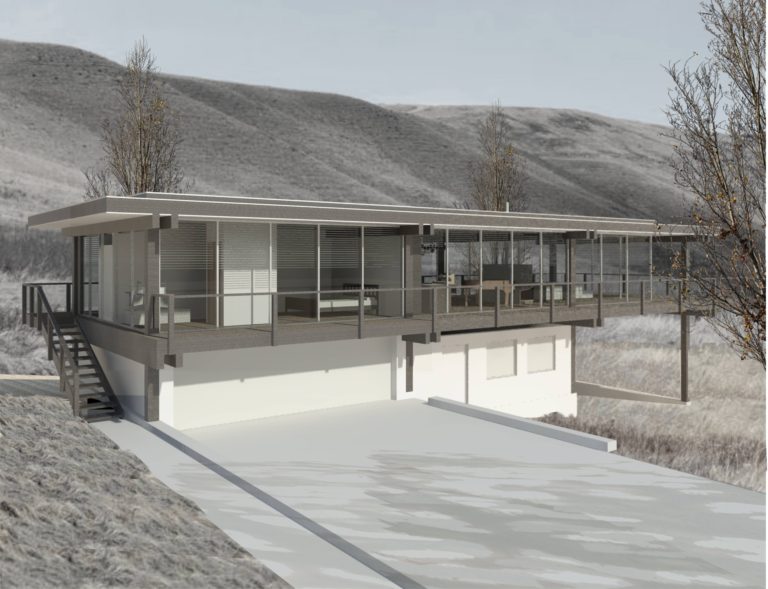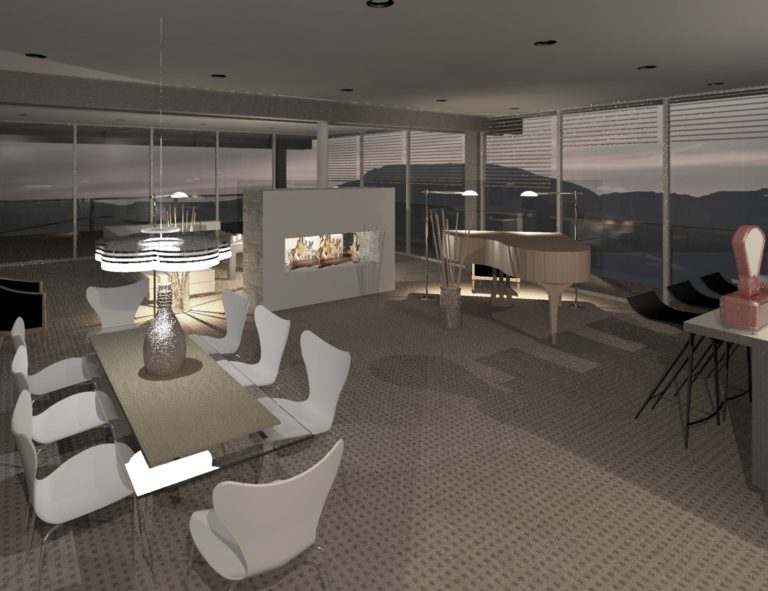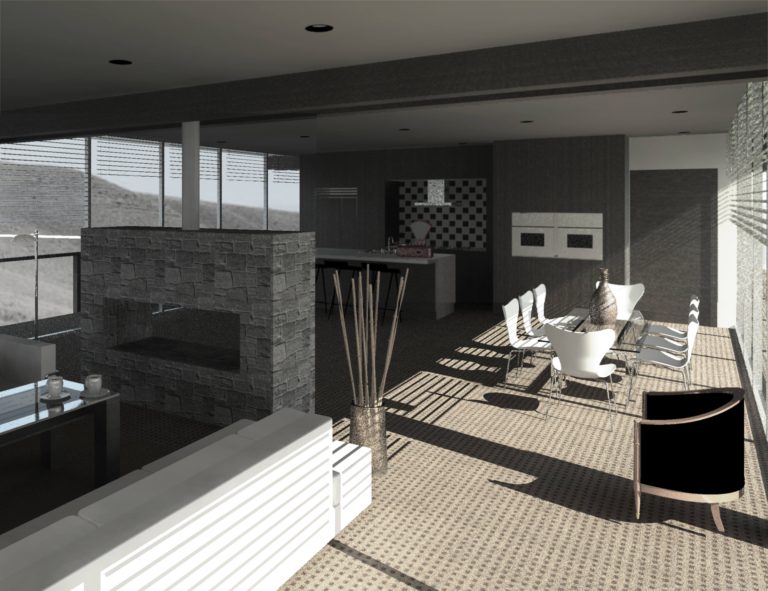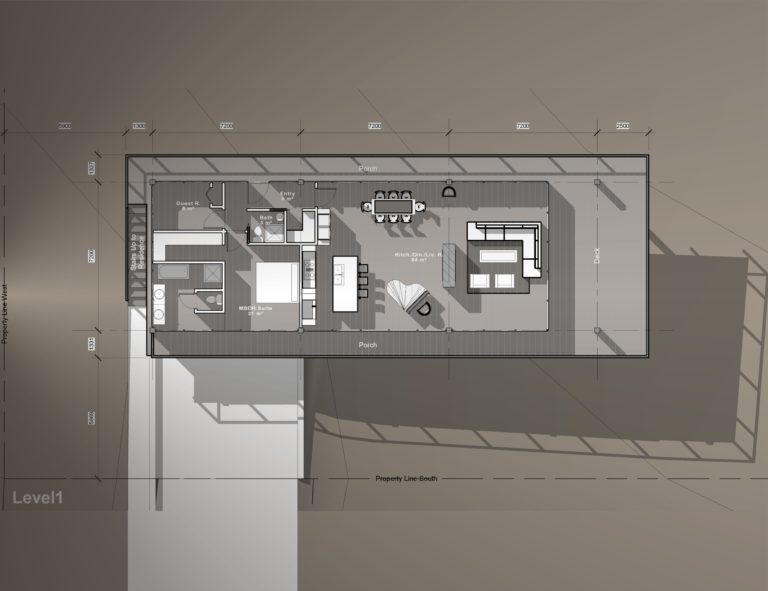



This small single-family residence (135m2 plus basement) on a country acreage features a master bedroom suite, a guest room, and a generous open living space, with fireplace on the main residential level. A spacious deck and porches wrap around the building on 3 sides. Access to the rear-sided main entry door is provided via an external staircase leading up to the elevated porch.
The building structure is designed so that the house can easily be built in 2 phases, if so desired for financial or other reasons. The super-structure is self-supportive on wooden posts, beams and floor/roof joists. The lower level can be added later, without affecting the bearing structure. It comprises two additional bedrooms, an independent entrance, and a double garage.