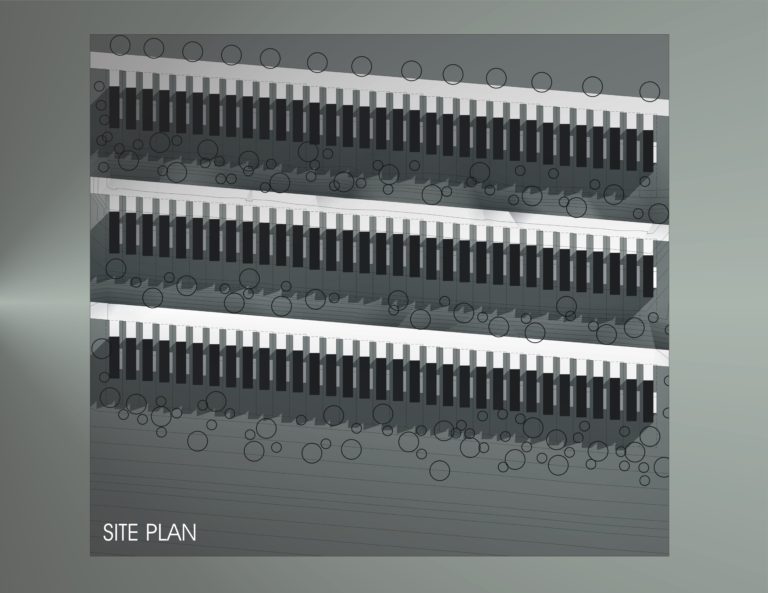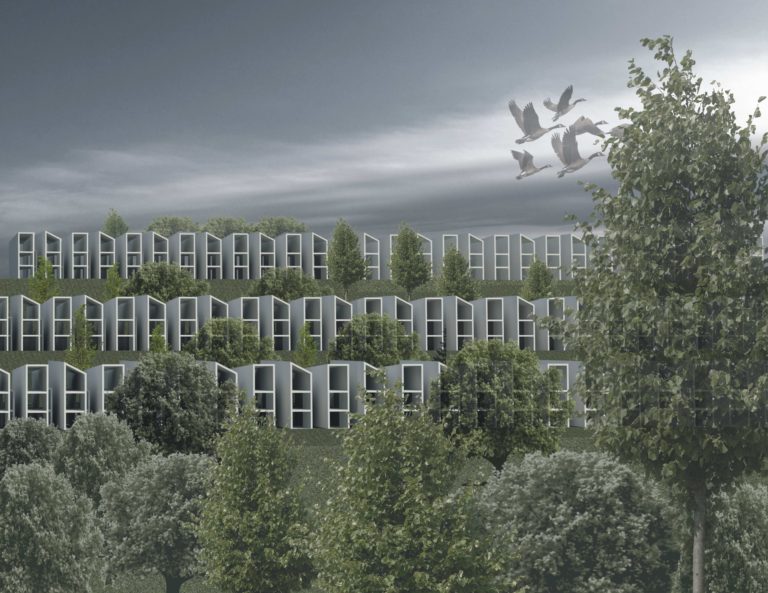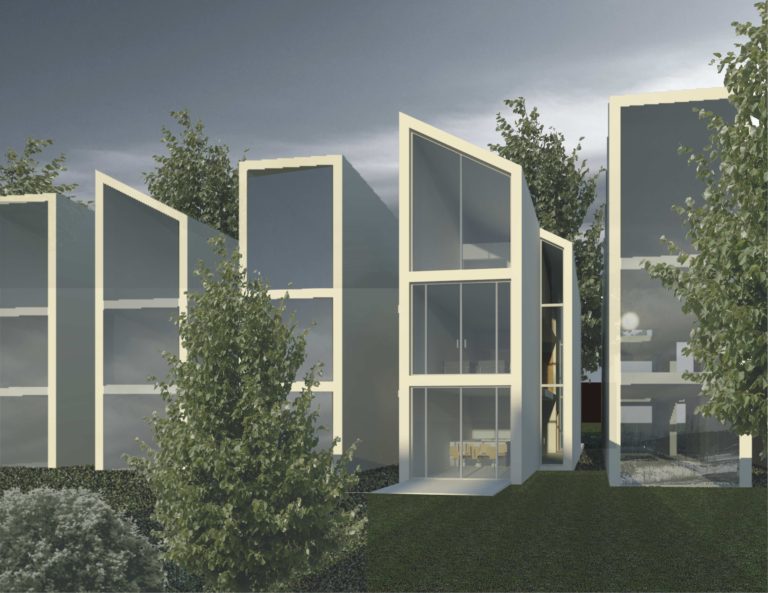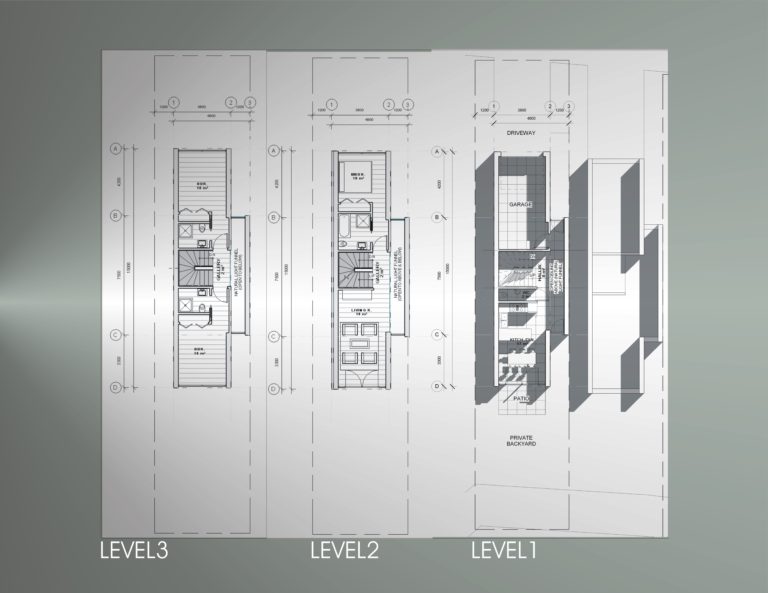



This development comprises 99 separate residential homes, arranged in three parallel rows, and situated on the slope of a southward facing hill. Dense greenery runs throughout the development.
Lots are very slim cut, in order to achieve a high-density development. Nevertheless, the narrow floor plans (3.6m excluding annex) still permits a detached home on each lot, thus complying with setback requirements.
The 3-storey structures have either flat or sloped roofs. Each home features a side annex, which forms an entry hall open across all 3 floor levels. The annex also serves as a funnel, permitting daylight to penetrate deep into the middle of the floor plan, which would otherwise be impossible, due to bylaw restrictions.
A typical home comprises a single garage, the kitchen and dining area with outdoor patio on ground level, a master bedroom with bathroom and the living room on the second floor level, plus 2 additional bedrooms each with a bathroom on the third level.