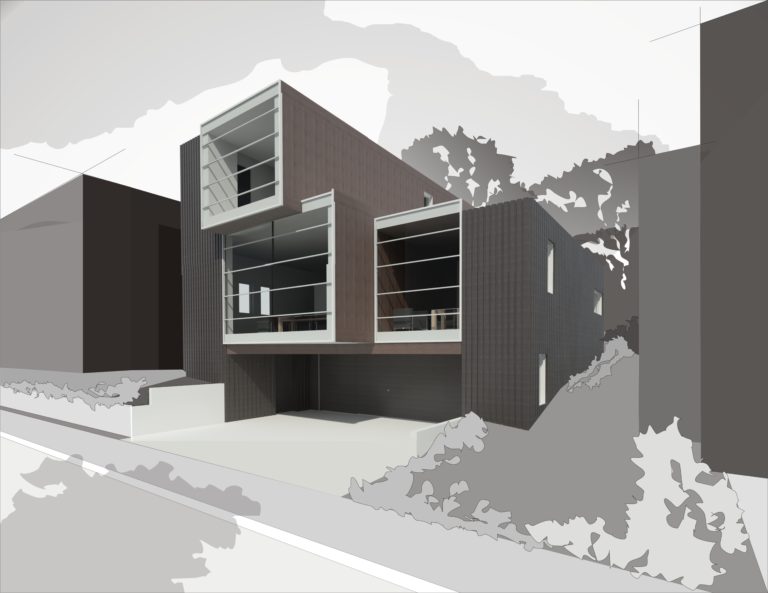
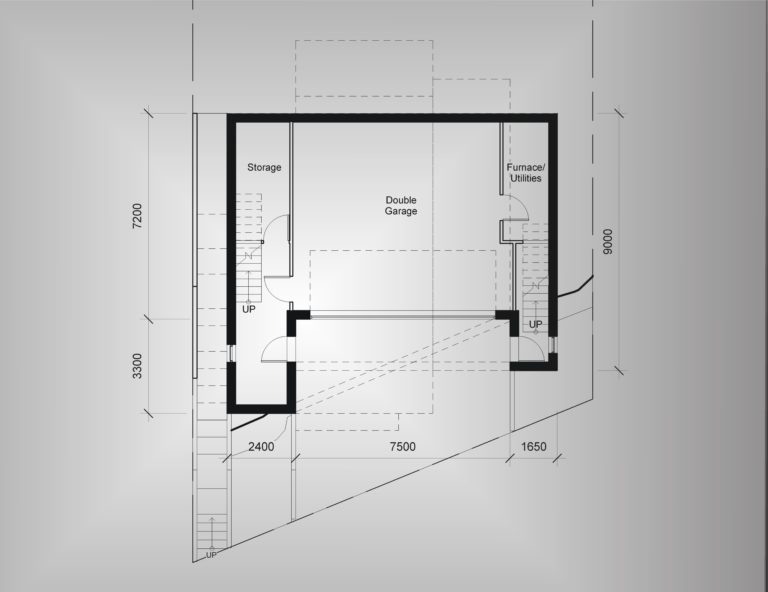
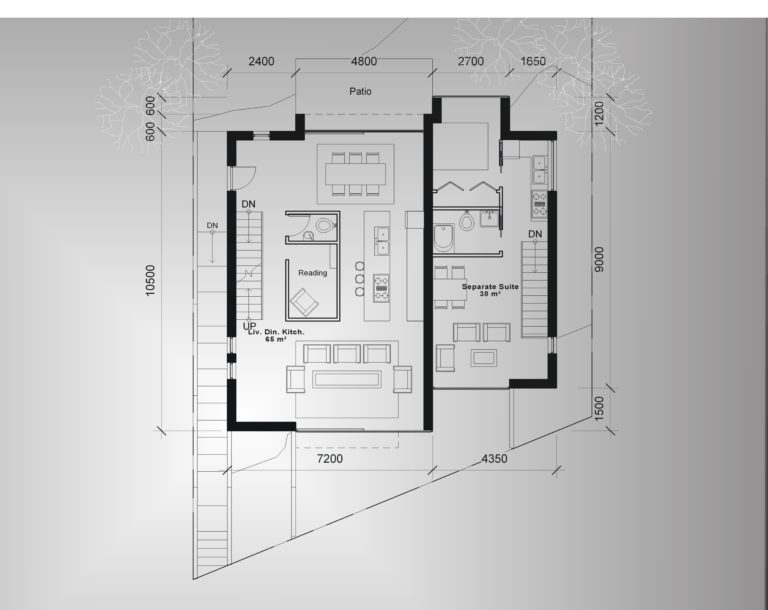
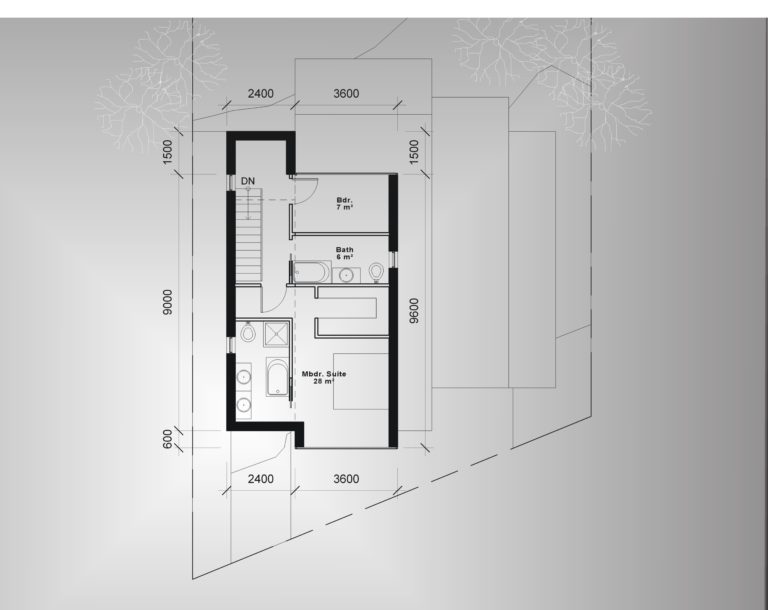
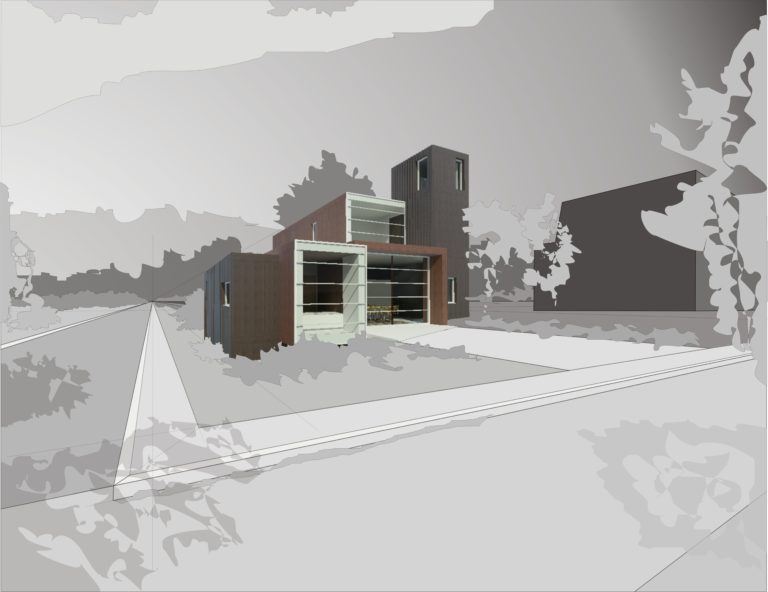
A steep slope towards the street and a limited width were the characteristics of this property. A beautiful tree grove in the upper portion of the property was also to be respected.
The steep topography initiated the idea to place the double garage at basement level with direct access from the street. The narrow property width did not permit a desired secondary suite to be placed next to the garage. It was therefore positioned on the main floor beside the prime residential suite. This move undoubtedly improved the quality of the secondary suite but reduced the width available for the development of the prime floor plan. As it turned out, the side-by-side of the two units on this narrow lot evolved into a considerable design challenge.
Both suites can be entered directly from the driveway. In addition, the prime suite features another entry on the west side and a connecting door from the garage.
The exterior is an arrangement of cubes in order to reduce the perceived height of this 3-storey structure, emphasizing horizontality and avoiding any impression of narrowness.