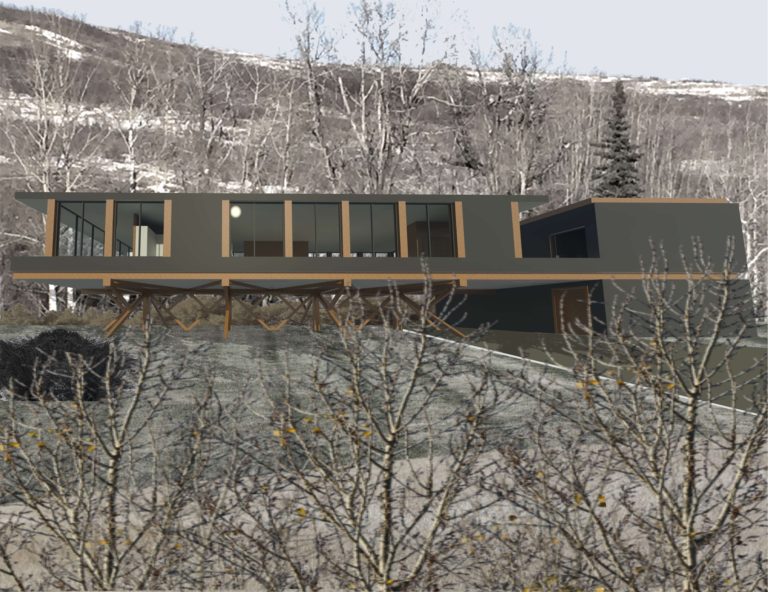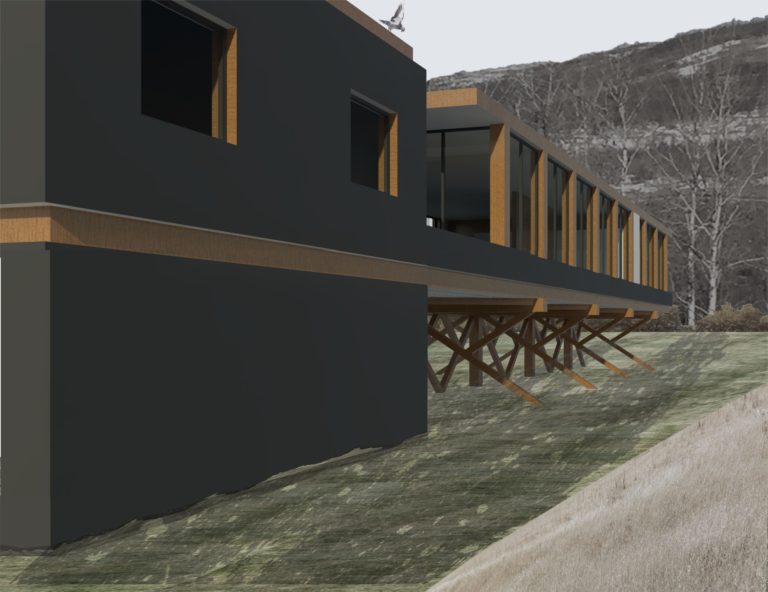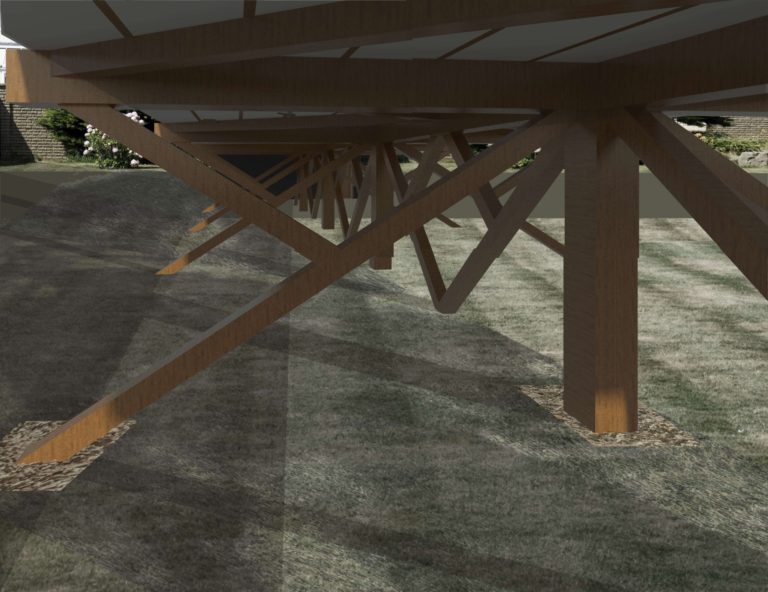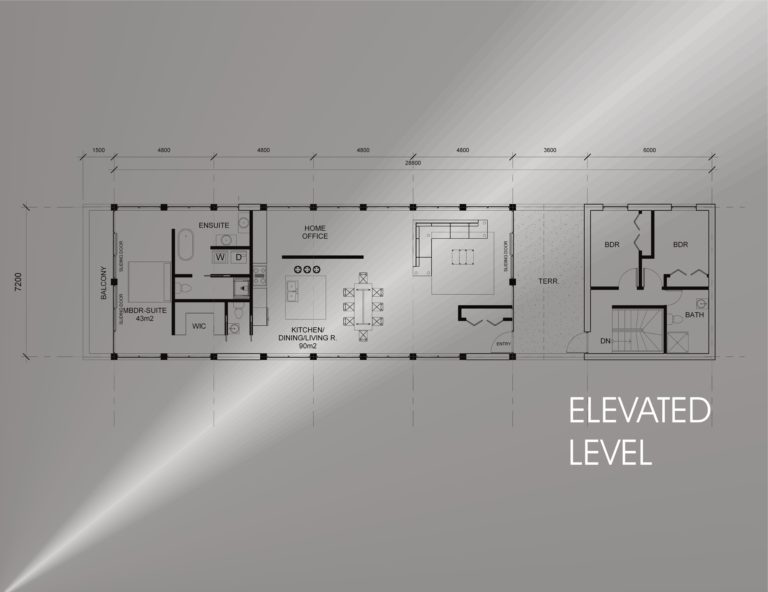



A feeling of security is evoked by elevating the living space a whole floor above grade. This is an important quality for the owners of a private residence on a remote natural acreage. The idea of employing stilts was welcomed at the early design stage as a means for creating a unique architecture. A half-timber framework supports a horizontal platform, on which the residential floor plan and private outdoor space unfold.
The only entrance at grade level is located in an annex building, which also provides space for a staircase, technical and storage space on ground floor and guest rooms on 2nd floor. From the annex, the main residential unit is reached across the patio. Covered parking is provided between the stilt framework.