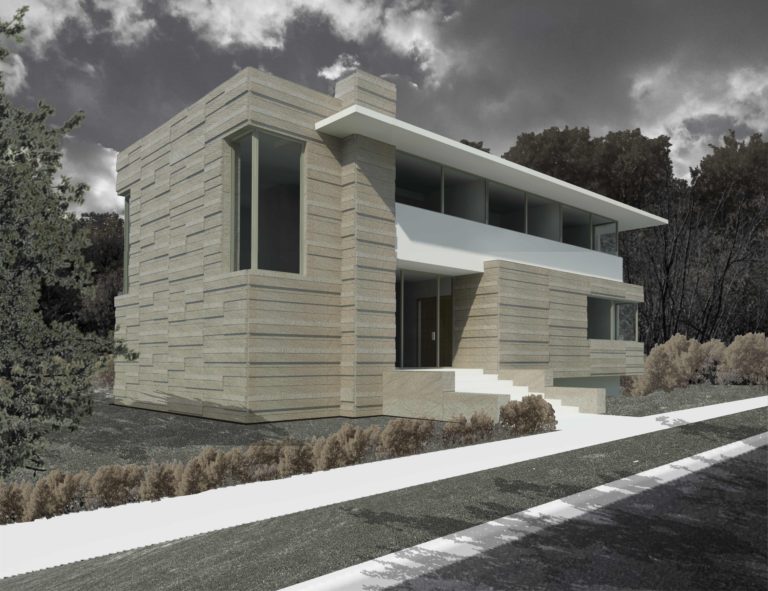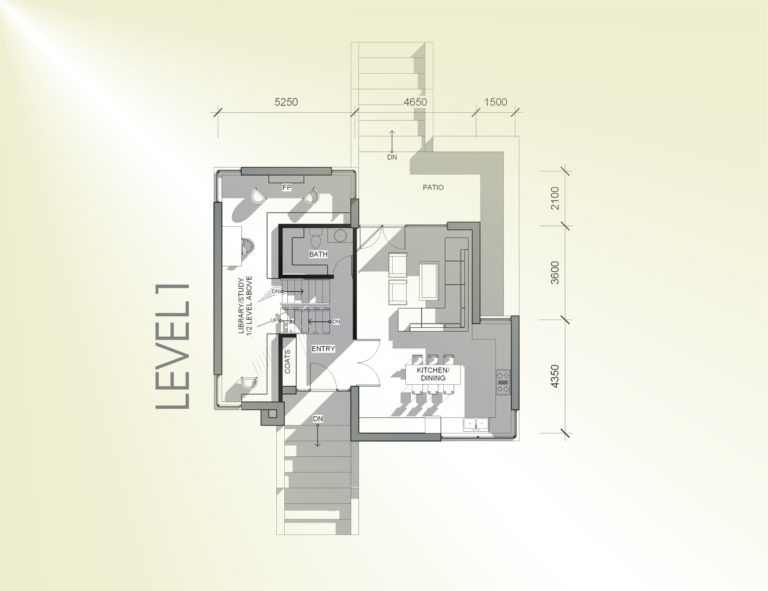


This 3-bedroom, freestanding single family home is organized, albeit its modern exterior appearance, on a conventional floor plan layout that meets the spatial needs of most families. The building design can be realized on city and rural properties alike.
Unusual, however, is the inclusion of a library/study room on split level between first and second floor with a ceiling height of 3.90m.
Wide roof overhangs, and the interplay of protruding and recessed building sections lend depth to the facade.