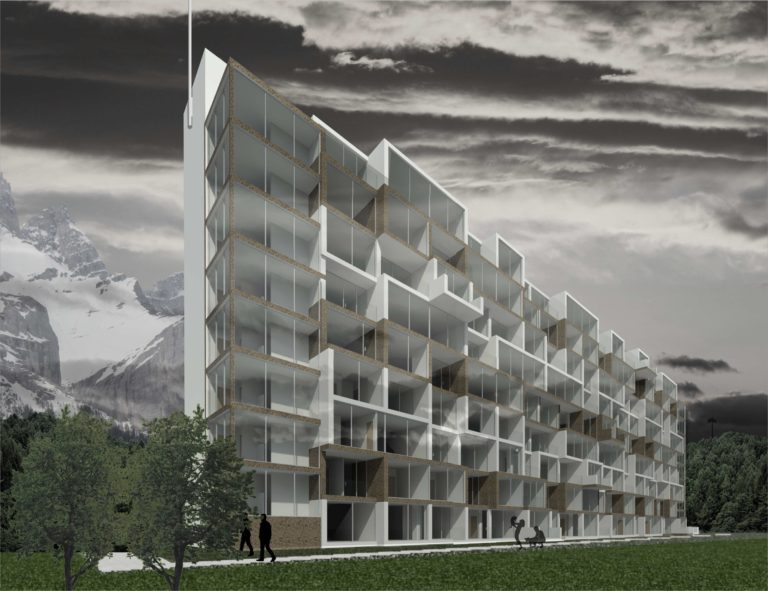
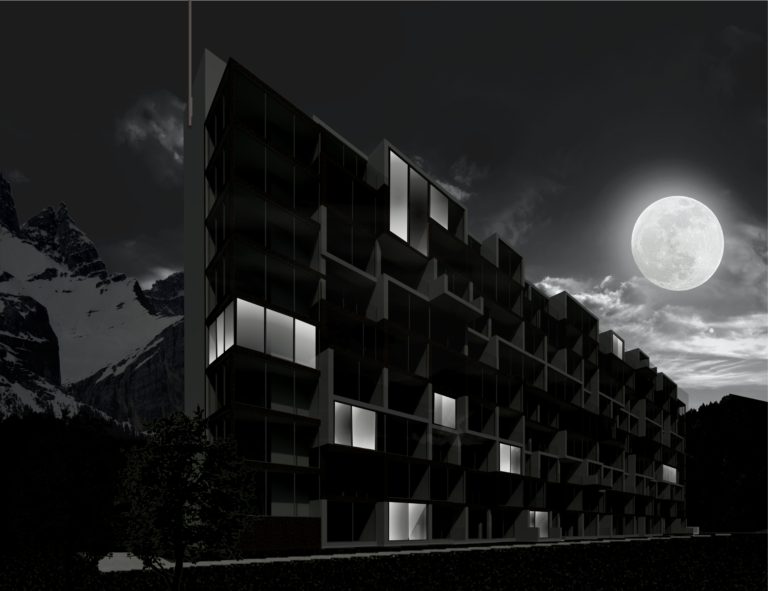
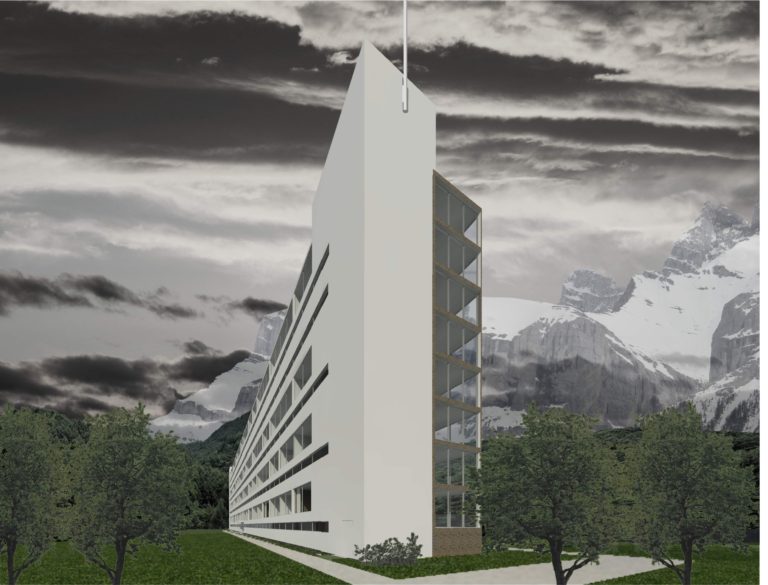
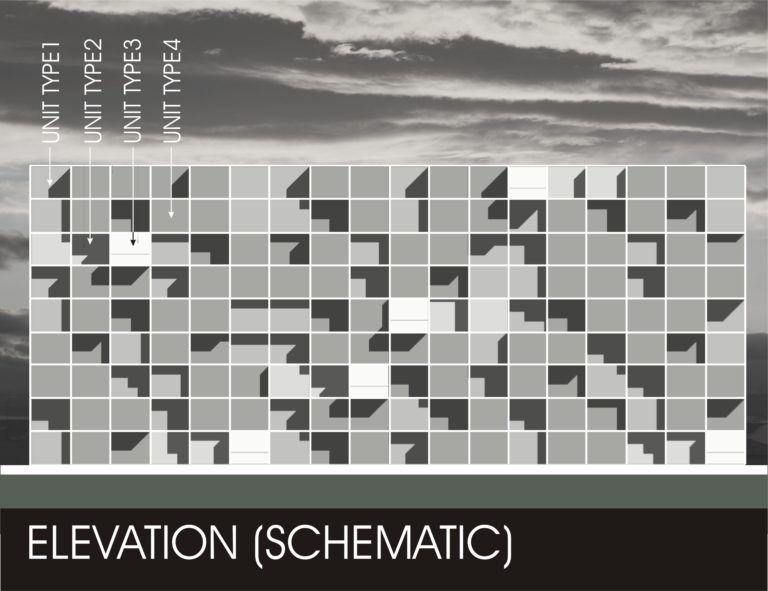
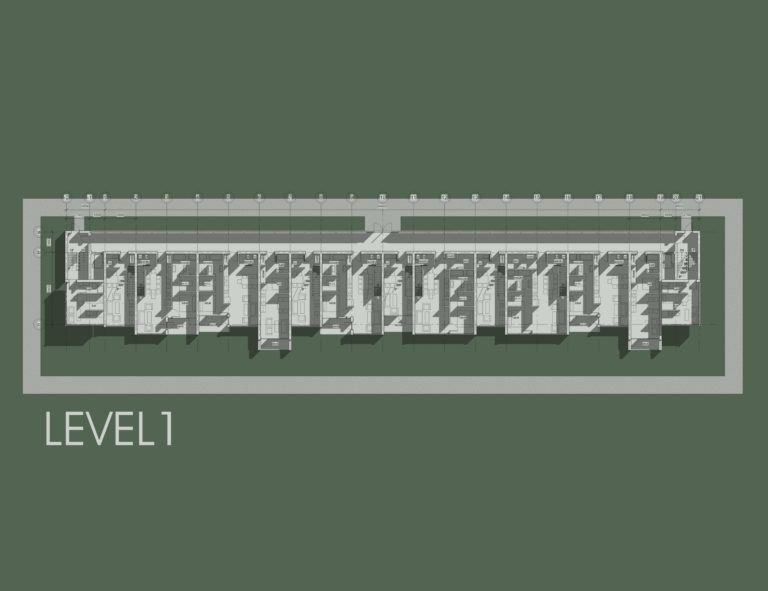
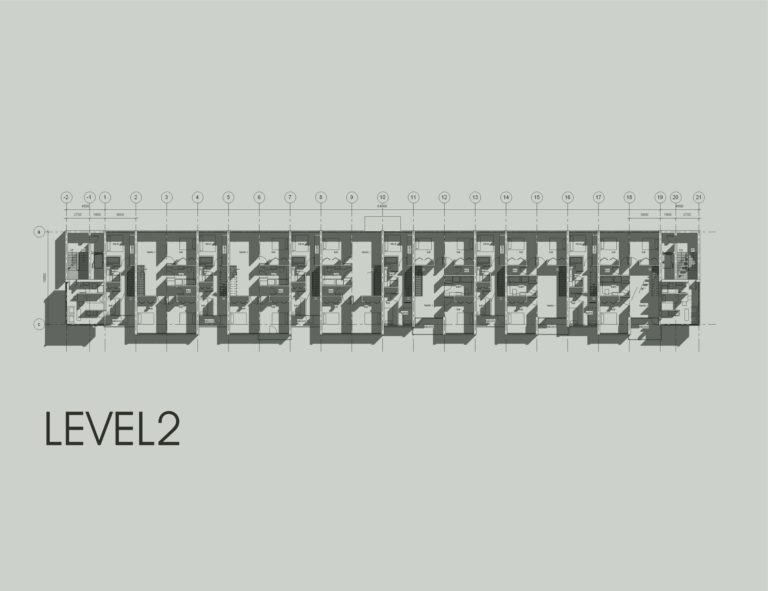
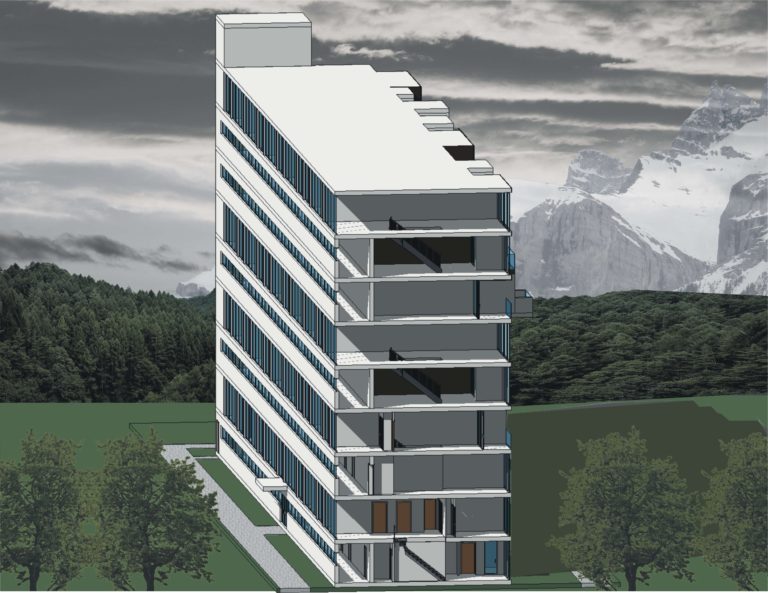
The ratio between marketable floor area and total floor area is an important tool to measure cost efficiency and profitability of condominiums. Total floor area includes hallways, stairwells and elevators, basements, utility and technical rooms, as well as storage, even to a degree parking. Therefore, condominiums with suits placed on both sides of hallways are usually more profitable, because of a better overall ratio. However, not every property allows for a 2-sided layout.
The presented design study for a 9-storey condominium attempts to show that a high profitability can still be achieved where only a single-sided arrangement of suits alongside of hallways is possible.
In this concept, hallways are provided at every 2nd floor level, and suites are, with a few exceptions, maisonette-style, meaning that they expand over 2 levels, and having a staircase in the suite connecting both levels. This concept resulted in a variety of interesting suit layouts, ranging from 1 to 4-bedrooms. There are 4 different types of suits, which again vary, depending if the entry door is located on the lower or upper floor.
Another great advantage is that most suits receive natural daylight from both building sides, a tremendous improvement compared to standard suit layouts.