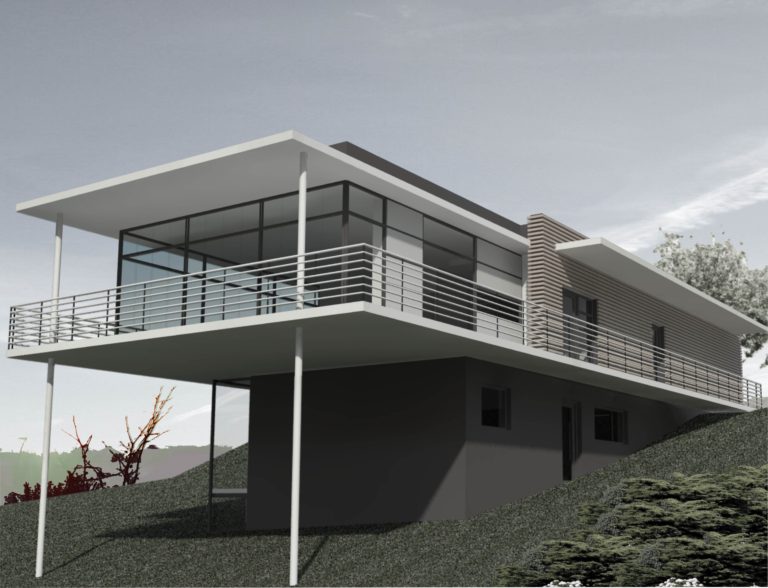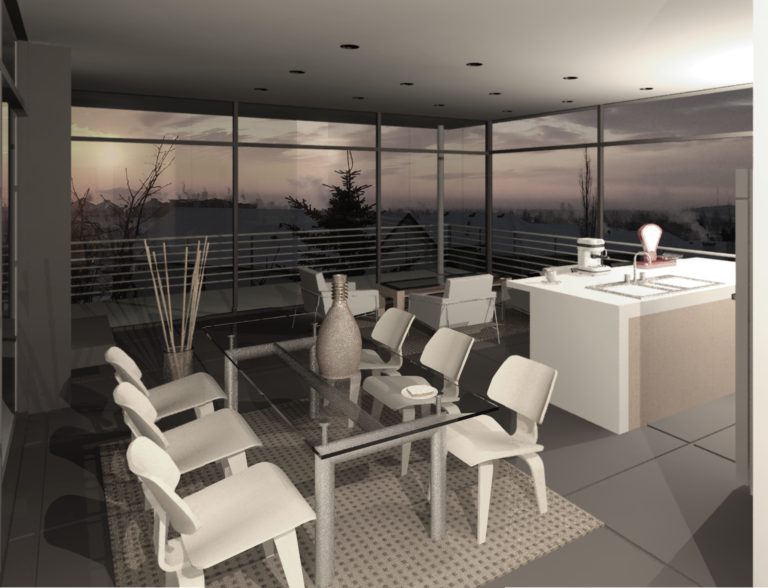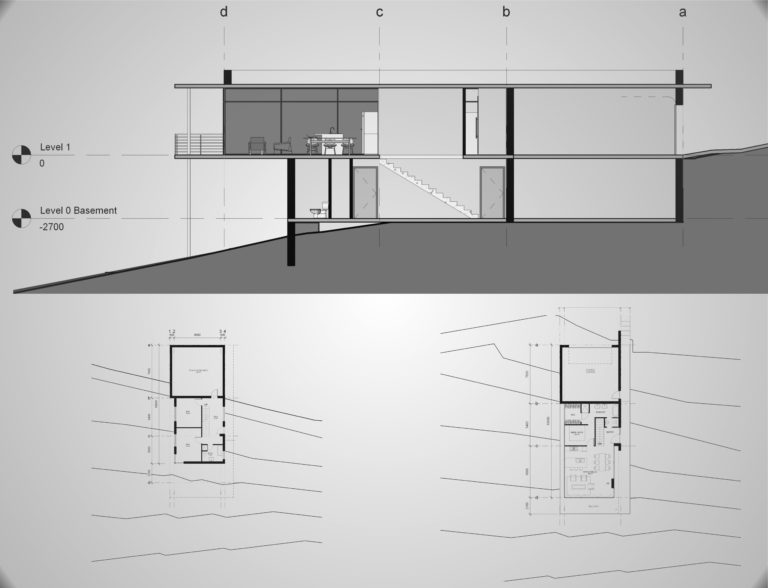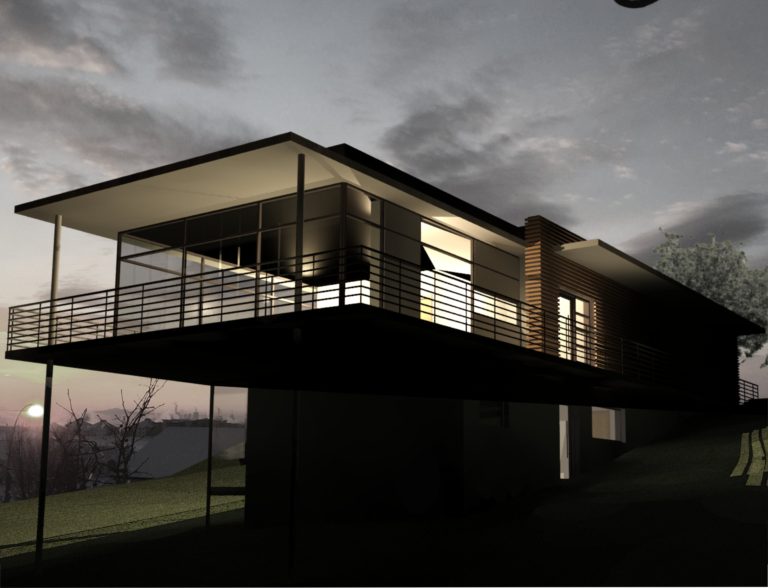



The main floor of this modern 2-storey home cantilevers freely across a steep slope. It is only supported by the basement block built into the ground and 2 slim steel posts on the outstreched side. Access is on the upper floor from the hillside, where there is also a double garage. Other rooms on the main floor are: A large open area with kitchen, dining room and living room, and the master bedroom suite. Large floor-to-ceiling windows allow unobstructed views to a breathtaking landscape. A spacious balcony surrounds the day area and extends the living space to the outdoors. The basement encompasses two bedrooms, a bath, and a large storage/utility space below the garage.