
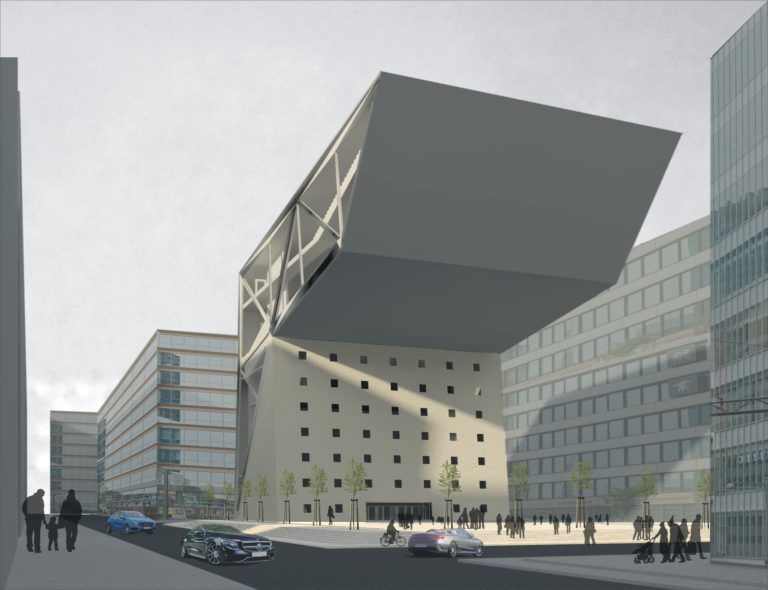
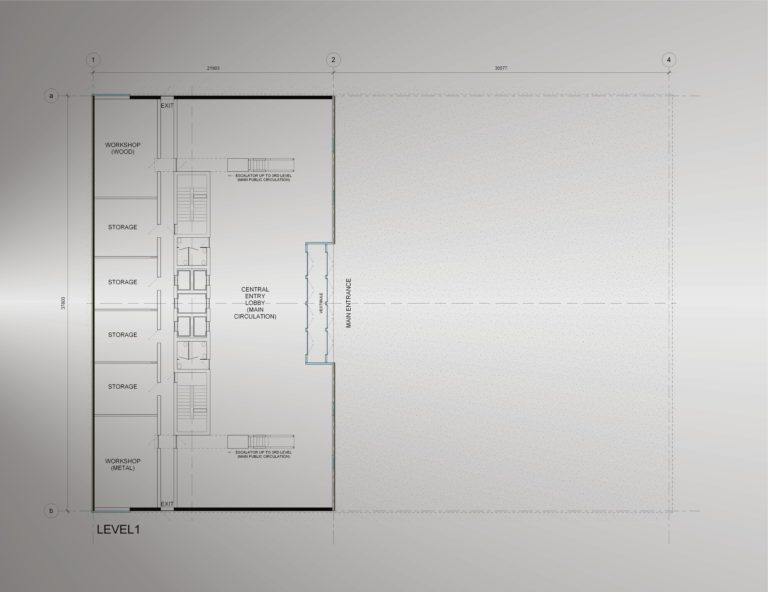
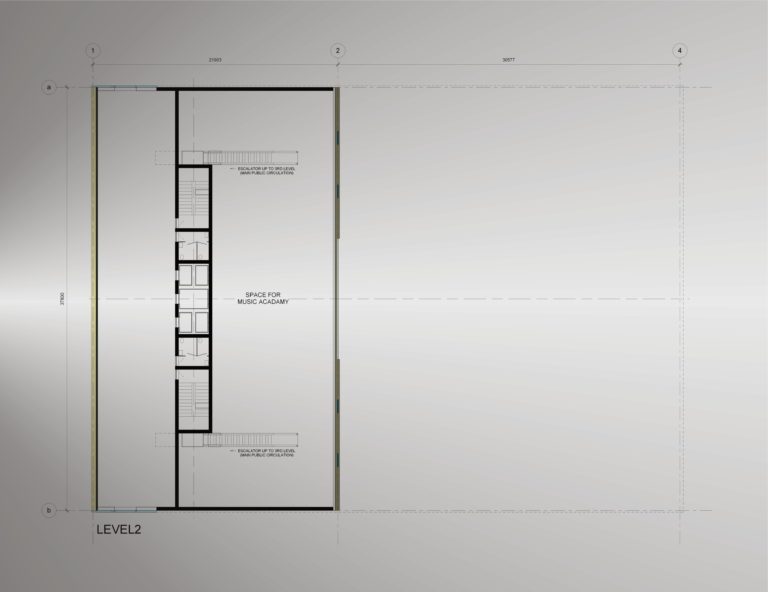
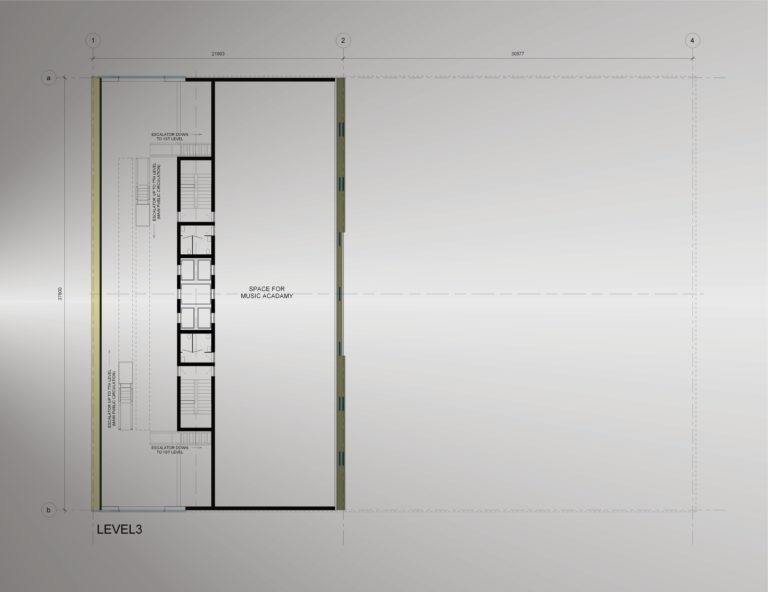
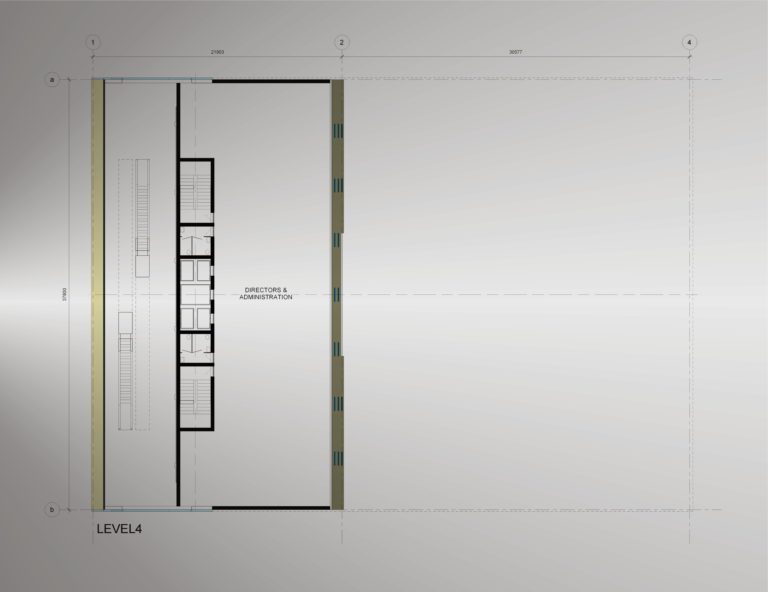
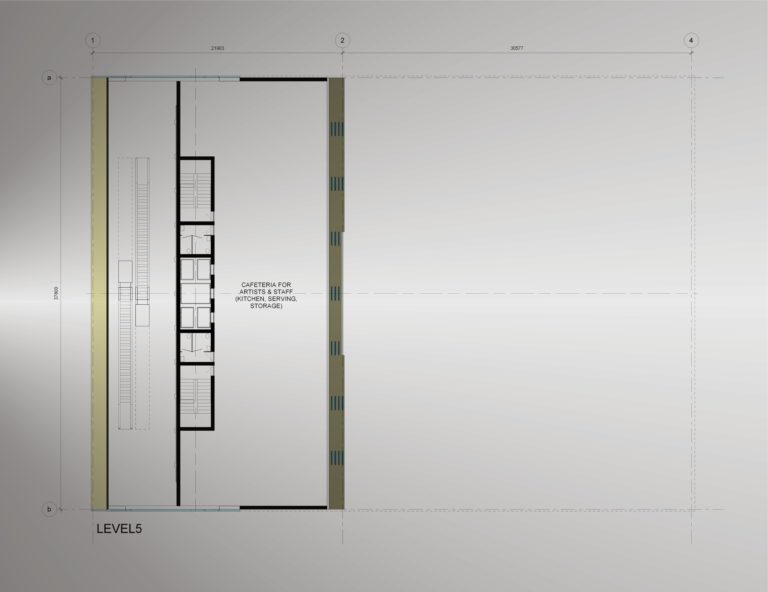
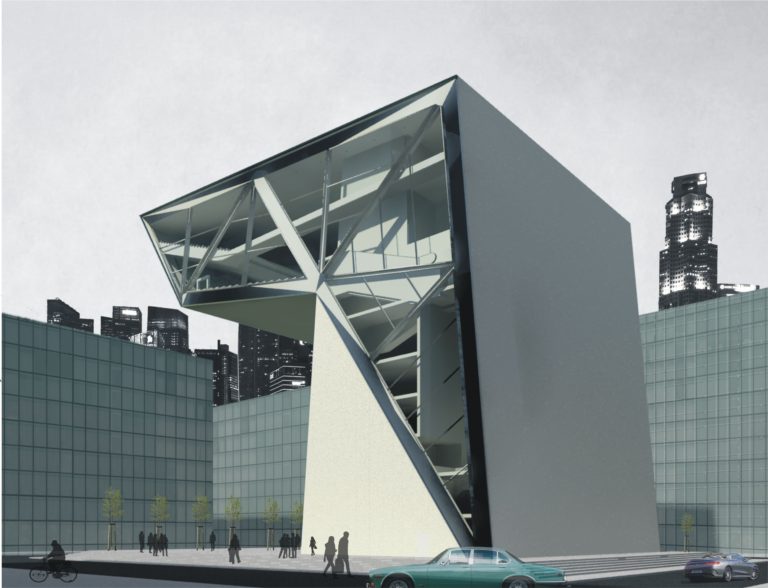
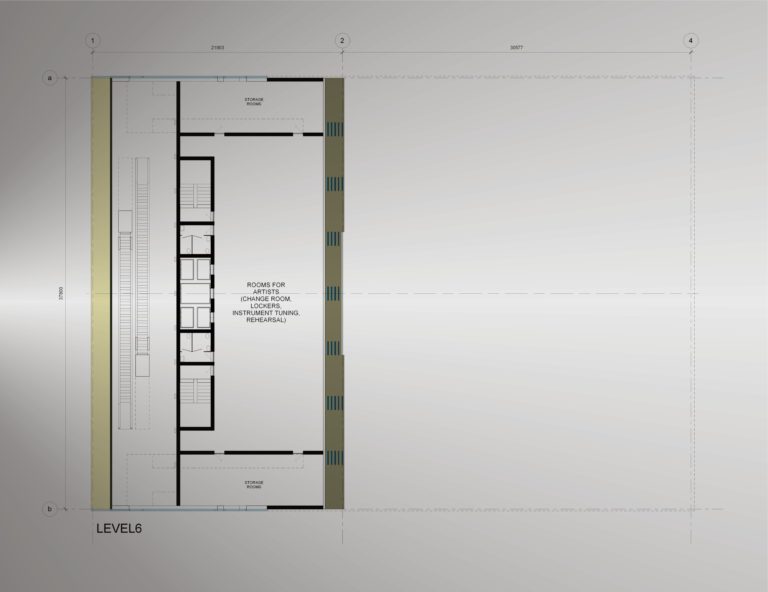
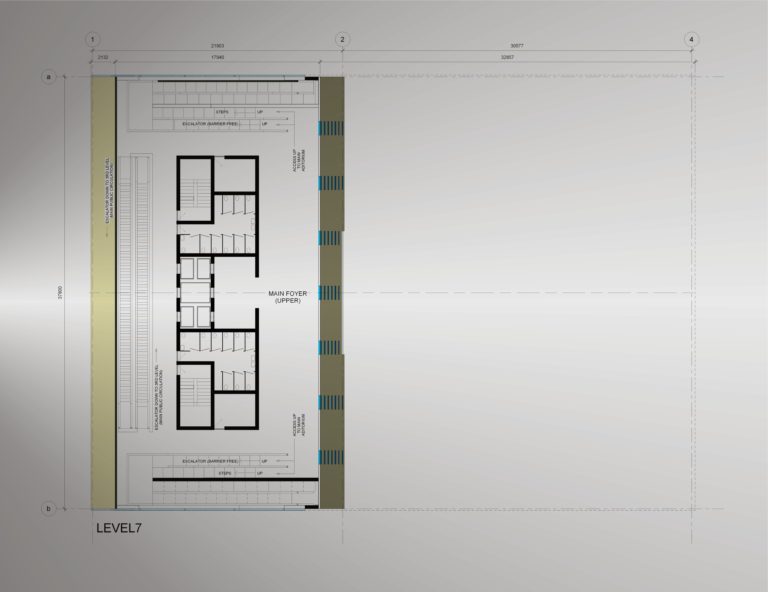
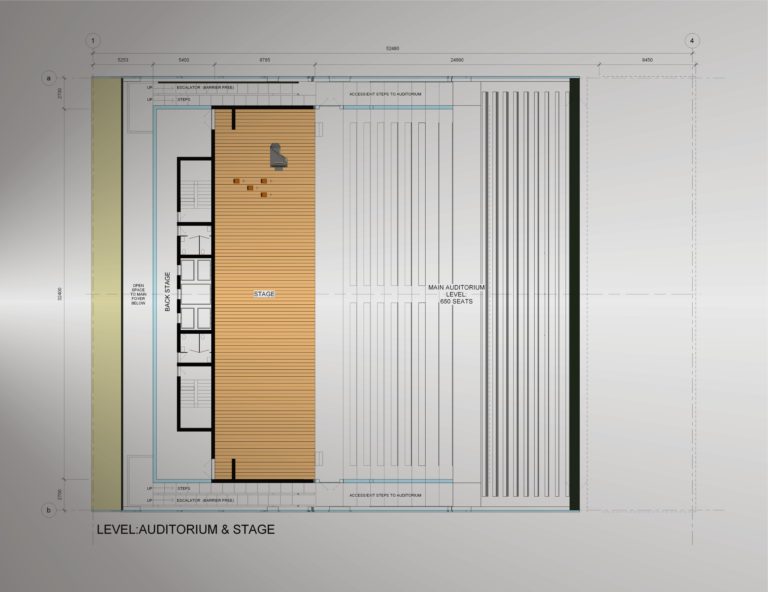

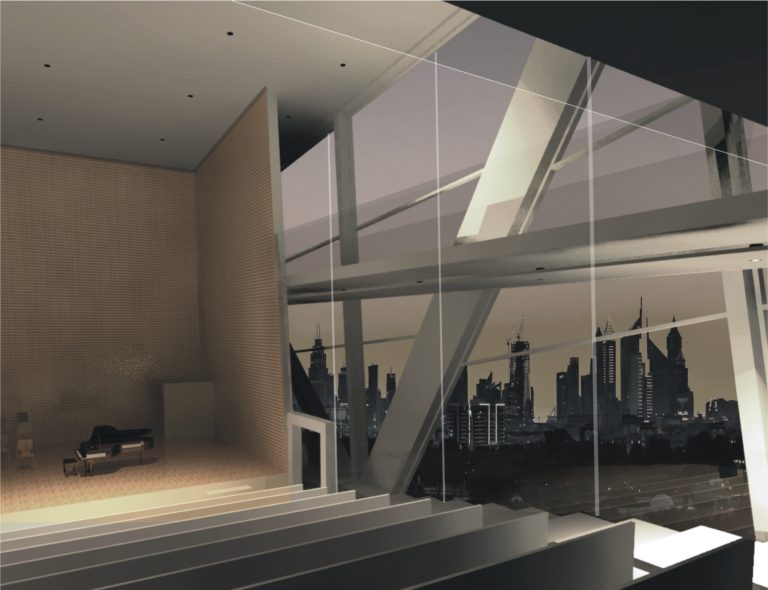
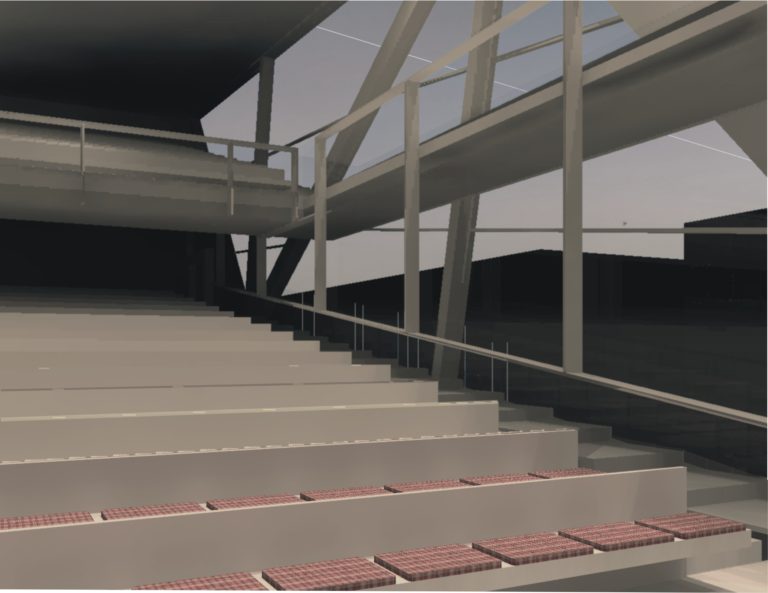
This daring structure for an inner-city concert hall is structurally made possible by two colossal steel trusses on either side of the building. These trusses are anchored in the ground and lean heavily against a massive 7-storey high concrete building block. The strength of the steel frame at its nodal points and within its members, in conjunction with the rear anchoring and the counterforce provided by the building block allows for this enormous cantilever.
The cantilevered portion houses the main auditorium and the gallery level with approximately 1,100 seats in rising rows. The music stage is placed in the trunk portion of the building.
Public visitors enter the main lobby directly from the plaza. The plaza itself is slightly elevated above street level. From the lobby, visitors reach an intermediate platform at the back of the building on level 3 via 2 parallel escalators. From here, two escalators, placed in opposite directions, transport visitors directly to the main foyer on level 7. From the foyer level, the auditorium and gallery on levels 8 and 9 can be reached by 2 additional escalators or by staircases, located on opposite sides of the auditorium. Alternatively, elevator transport is provided for quick and barrier-free access to all levels.
Levels 2 to 6 give space for various other uses, such as rooms for artists on level 6, a cafeteria on level 5, directors’ offices and administration on level 4, and a music academy on levels 3 and 2.
This landmark building clearly reflects its cultural use within an inner-city context. After sunset, the interior illumination can be seen from outside through the glass curtain walls on both building sides, making the interior structure understandable when viewed from the outside. For visitors in the auditorium, the experience of music is enhanced by a magnificent view across the city skyline.