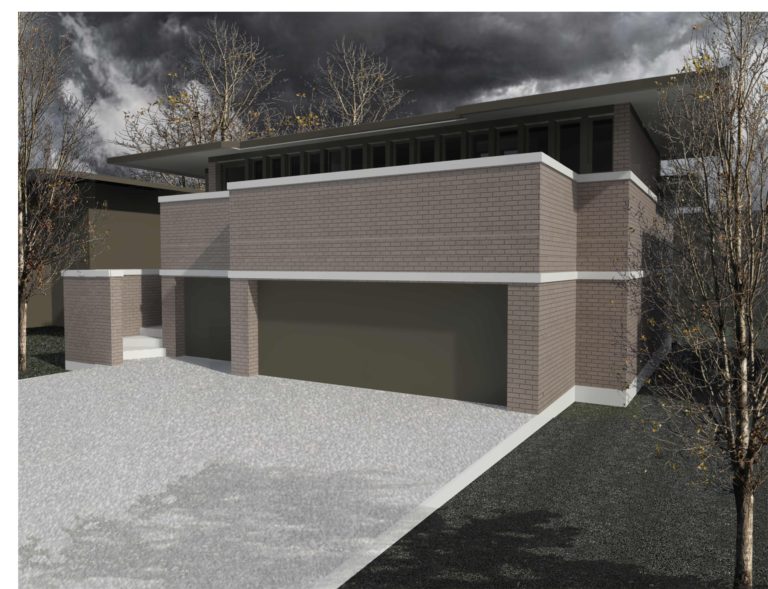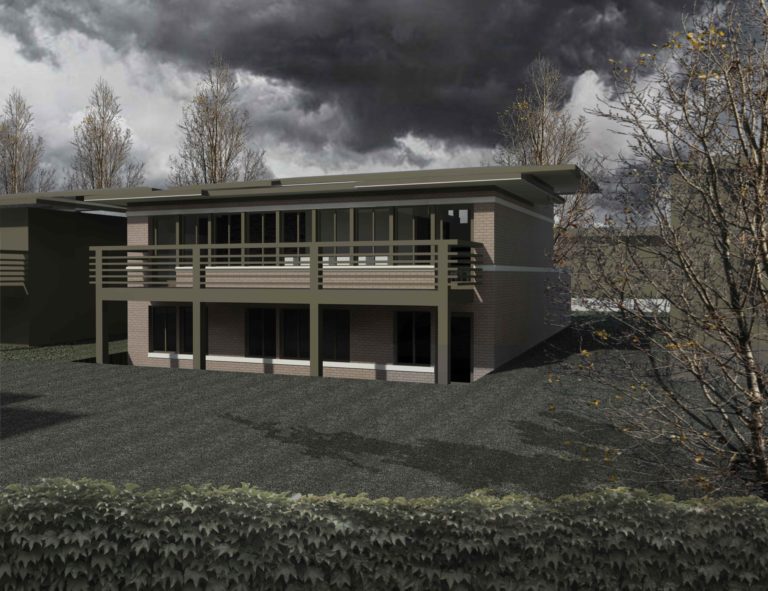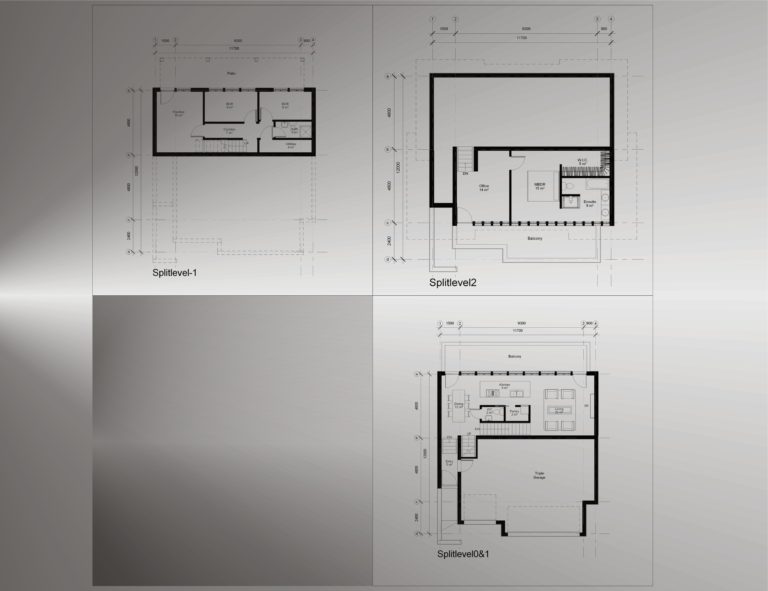


This single family home is set into an existing high-end residential neighborhood. Rooms are organized on a split-level floor plan, with kitchen, dining and living room on the middle floor level, a master bedroom suite with balcony on the upper level above a triple garage, and 2 bedrooms as well as a pratice/office at the walkout level. Formative design features are the brick cladding contrasted with white horizontal trim and wide roof overhangs.