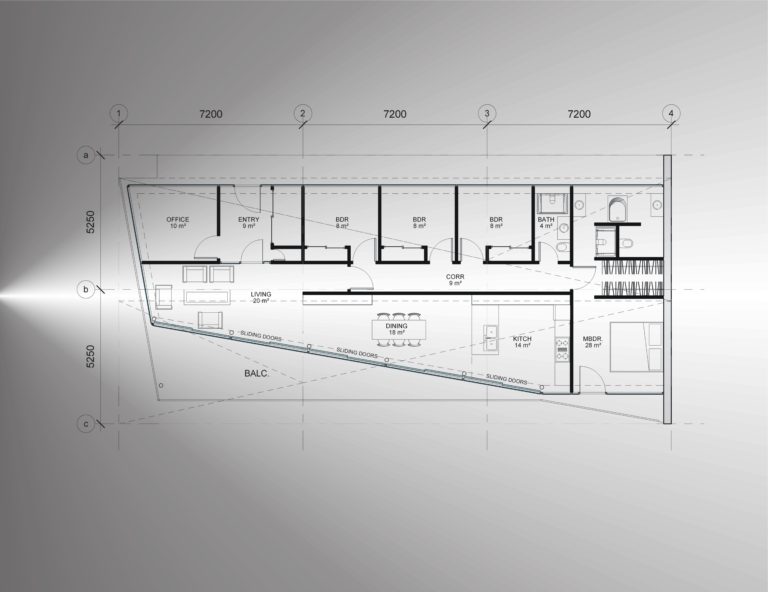


This modern structure rises above its sloped property and is supported by 4 parallel foundation walls. The single story bungalow provides space for a day area with living room, dining room and kitchen. This part of the home is open to the beautiful landscape with floor to ceiling glass walls. Other rooms featured are a master bedroom suite, 3 additional bedrooms and an office. These rooms are placed on the backside of the house forming an L-shape around the open day area. The main exterior design features are a strong horizontal layout and a roof that rises asymetrical above the structure, allowing for skylights that bring additional daylight into the depths of the floor plan.