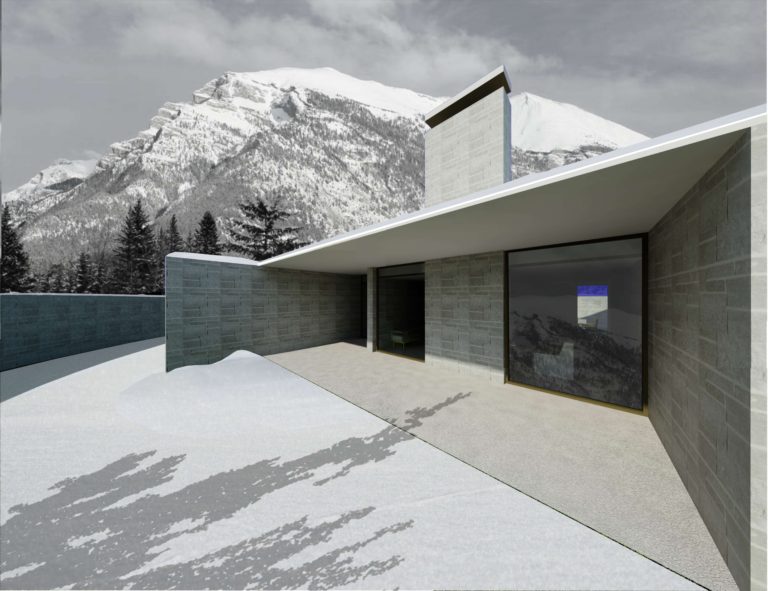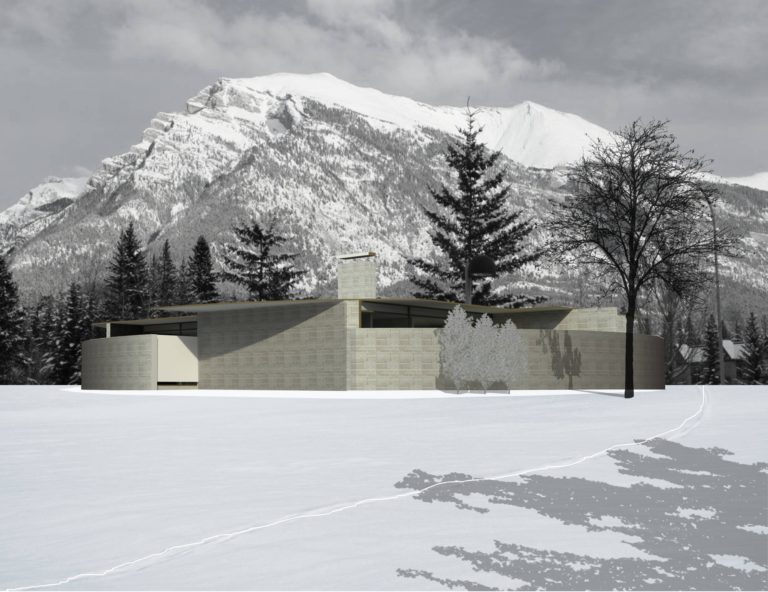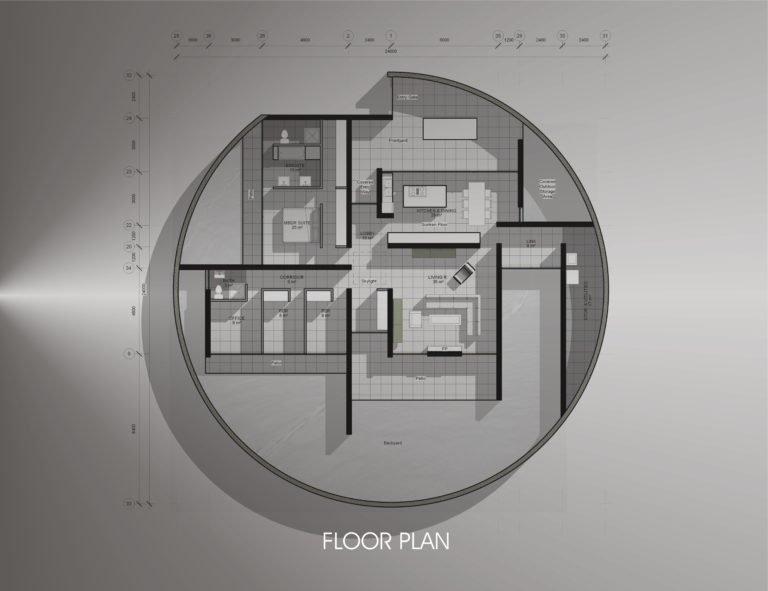


This solitary pavilion-style single family residence with its interior spaces and outdoor courtyards is inscribed into an all-encompassing circle wall. Where the circle is incised, one penetrates into the round through the main gate into the entry courtyard, which features a quiet water pond.
The floorplan is formed from 4 distinct but converging areas, the kitchen-dining area to the left of the entry lobby, the living room on the opposite side, the master bedroom suite to the right and an additional wing providing space for 2 bedrooms and an office.
The stark contrast between long-stretched wall slabs and glazed window walls, which span in between those walls, lend its unique appeal to this architecture. The outer circle wall provides protection from onlookers’s views, thus allowing for maximum openness and transparency inside.