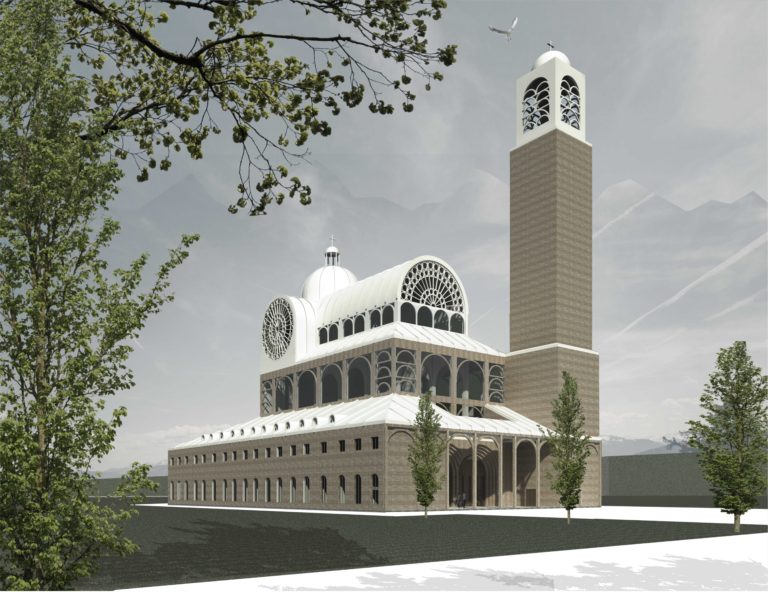
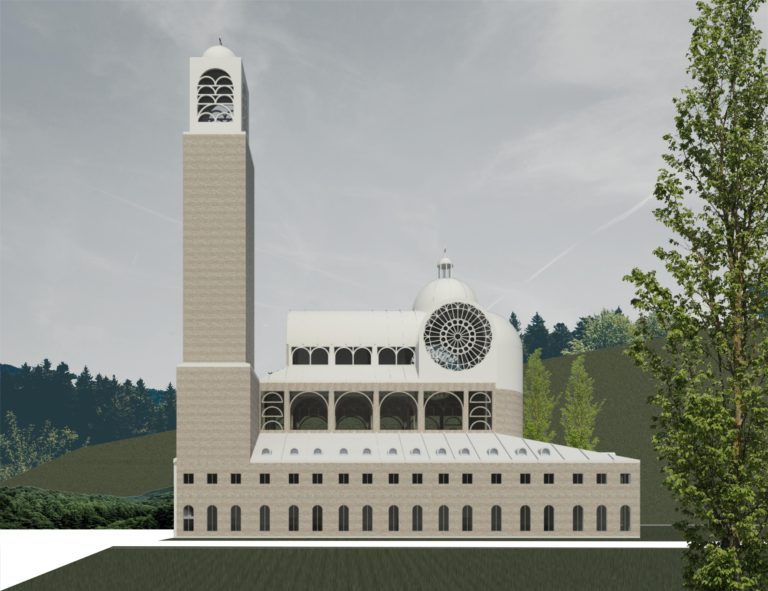
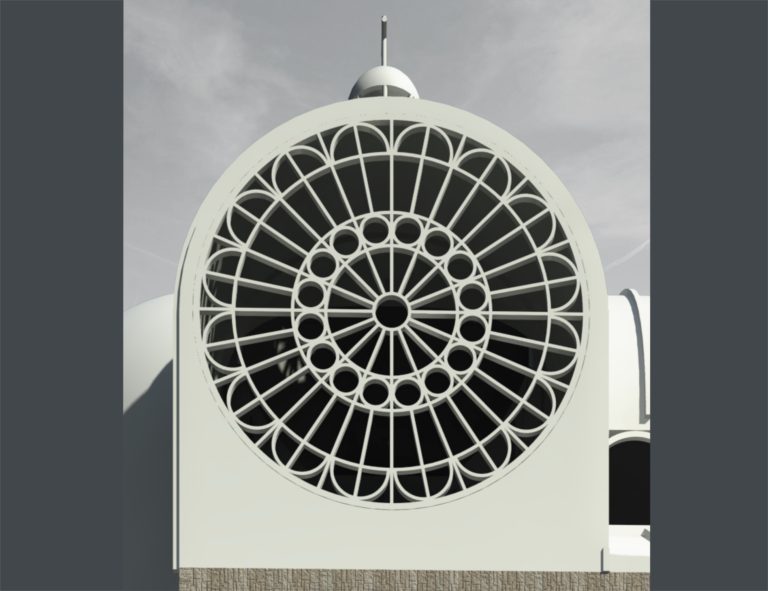
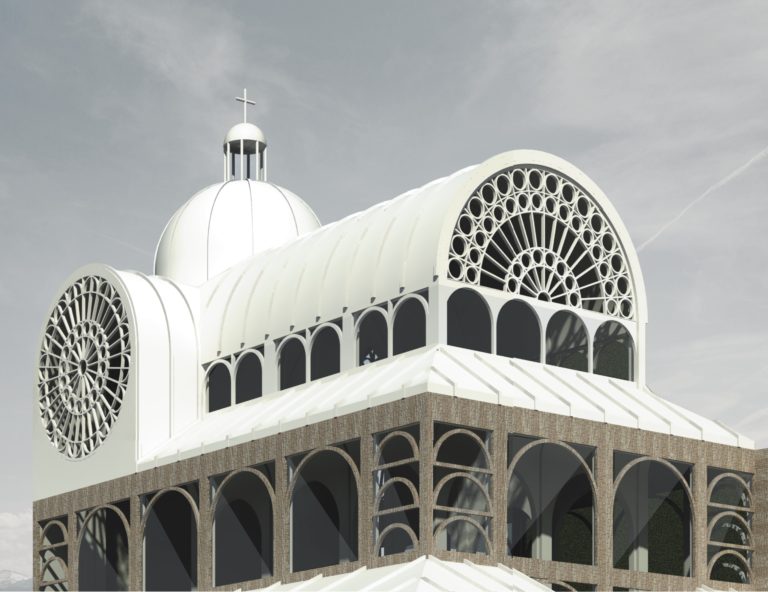
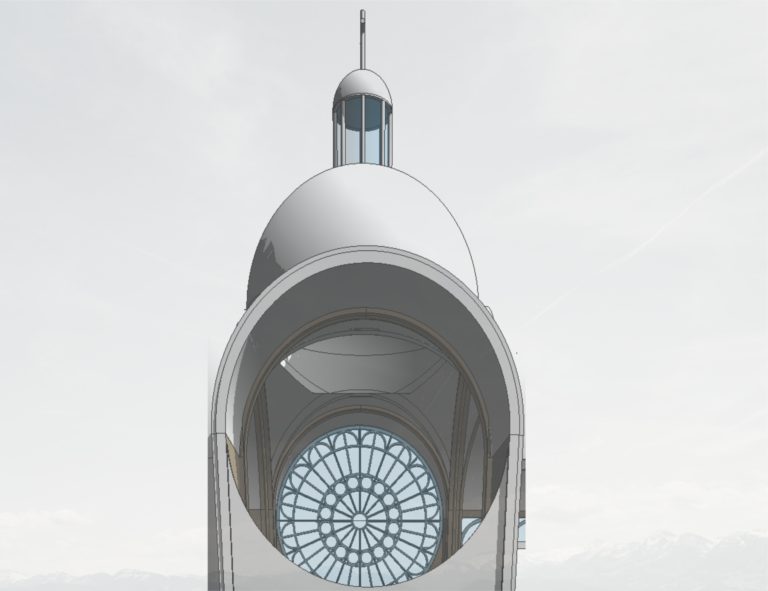
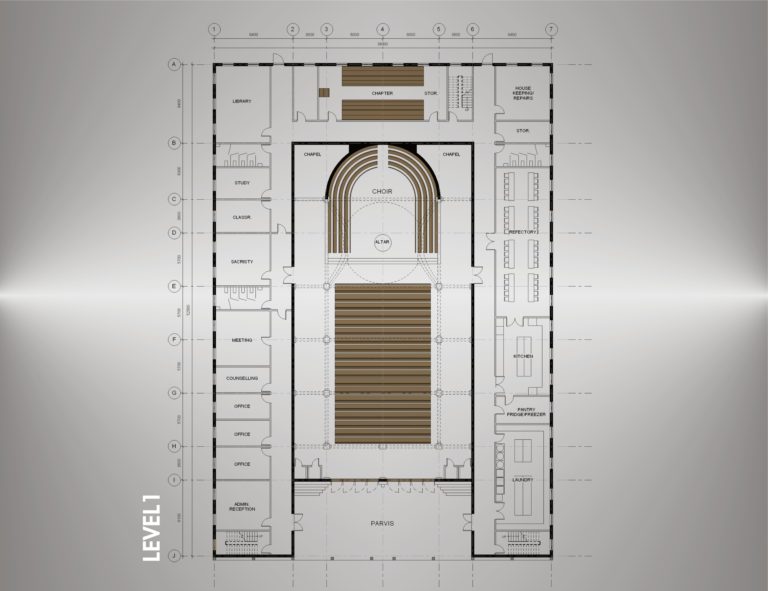
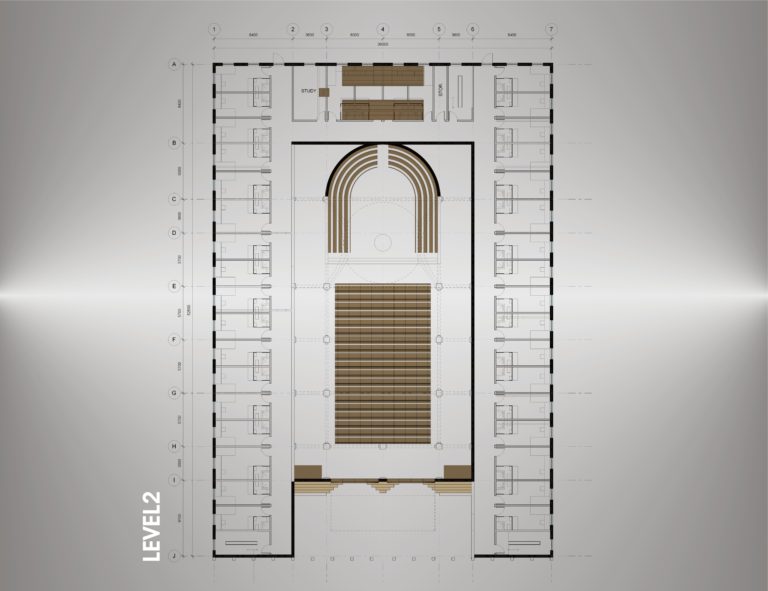
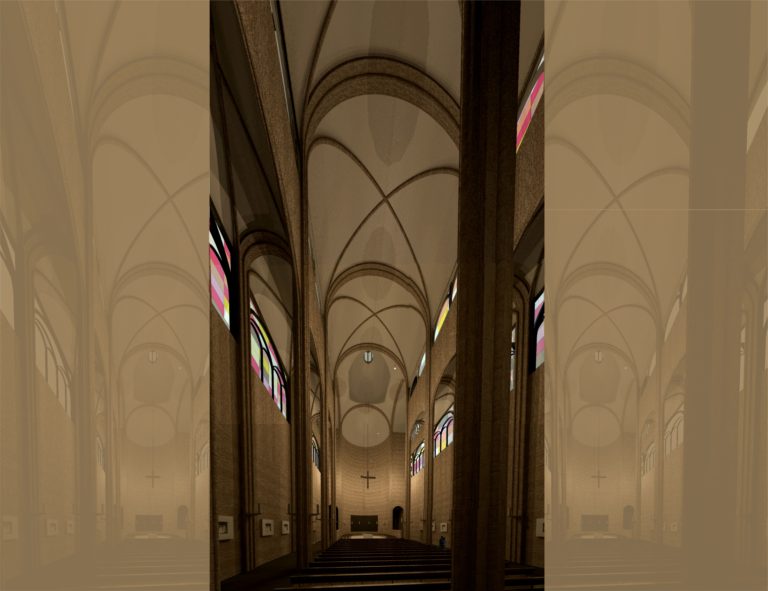
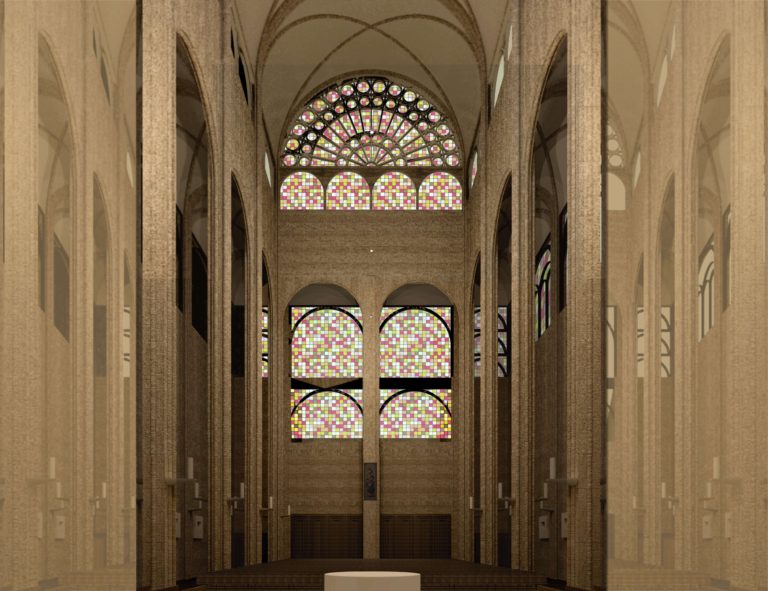
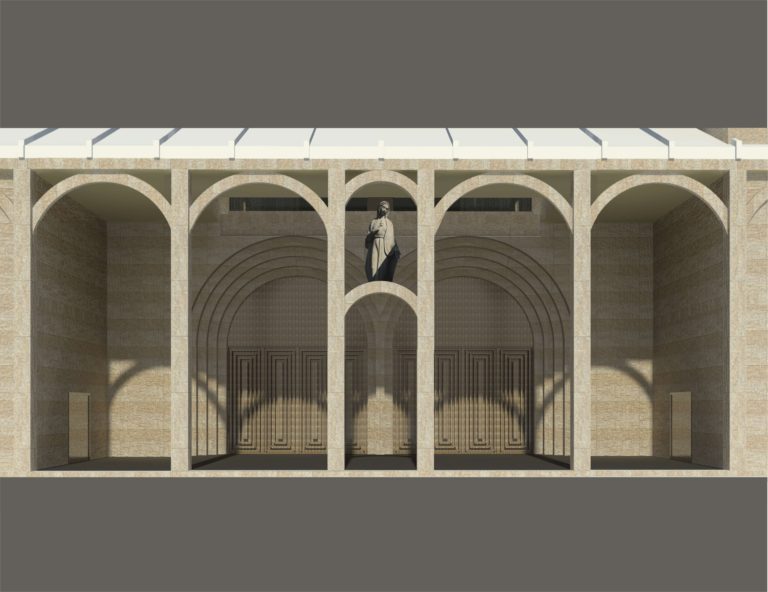
The objective of this project was to create a monastery for the monastic life of approximately 35 monks of a Catholic order. At the centre lies the oratory (church), the spiritual and organizational heart of the monastery. Here, the members of the monastic order gather multiple times throughout the day for prayer and the celebration of the liturgy.
The architecture of the church borrows from ancient design forms and language of the roman basilica with its typical half-rounded arches and its 3-part nave. The crossing, where the barrel-shaped roofs of nave and transept meet, is overarched by a dome. A lantern on top of the dome channels natural light down to the altar area. In the choir, which is the eastern portion of the transept behind the altar, the monks meet for prayer and chanting. The choir is terminated by a half-round wall and overarched with a half dome. The nave accommodates seating for the faithful during mass. The altar, the liturgical centre of monastic life, lies at the central point of the church, directly below the main dome. The correlation of all relevant spaces follows the classical theme of catholic churches as was developed throughout the millennia.
The 2-storey monastery wraps around 3 sides of the church. On ground floor, the cloister encompasses common rooms, such as reception and offices, meeting and study rooms, a small library, the chapter hall (general assembly), dining room and kitchen, housekeeping and laundry. On 2ndfloor, the private rooms (cells) of the monks can be found.
At the open side of the church, where the monastery does not envelop the church, the public entrance to the sanctuary can be found. The visitor enters into the partially covered outdoor atrium through an arched gateway, before he/she enters through the main portal into the church.