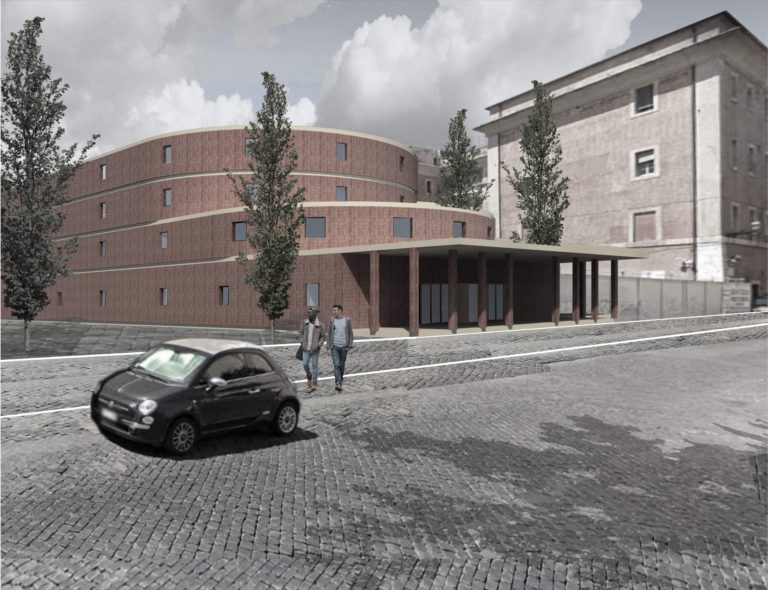
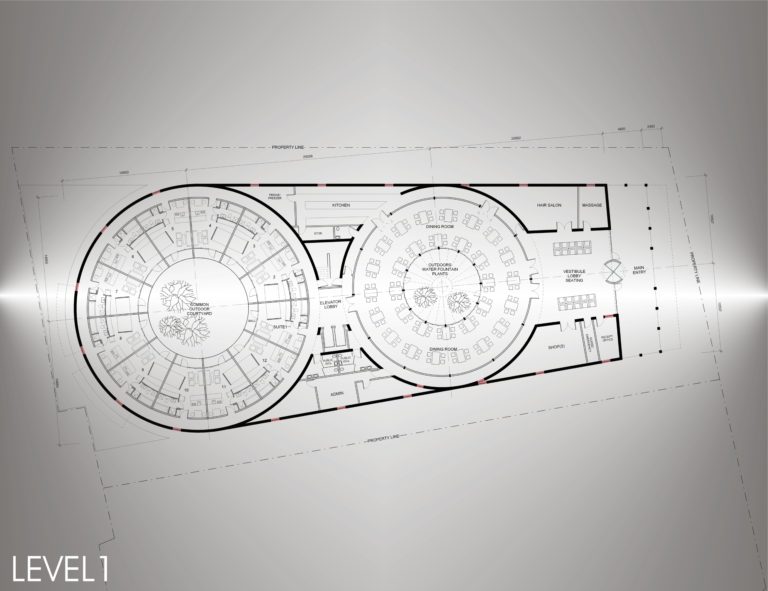
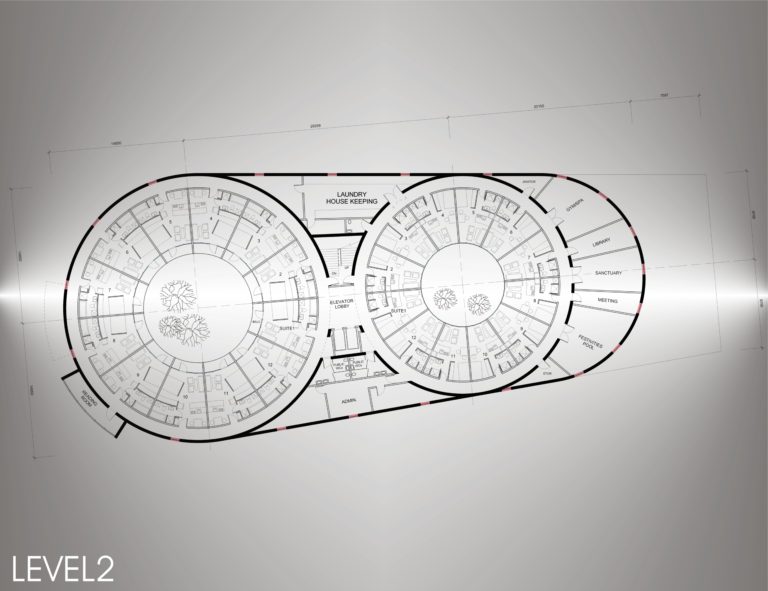
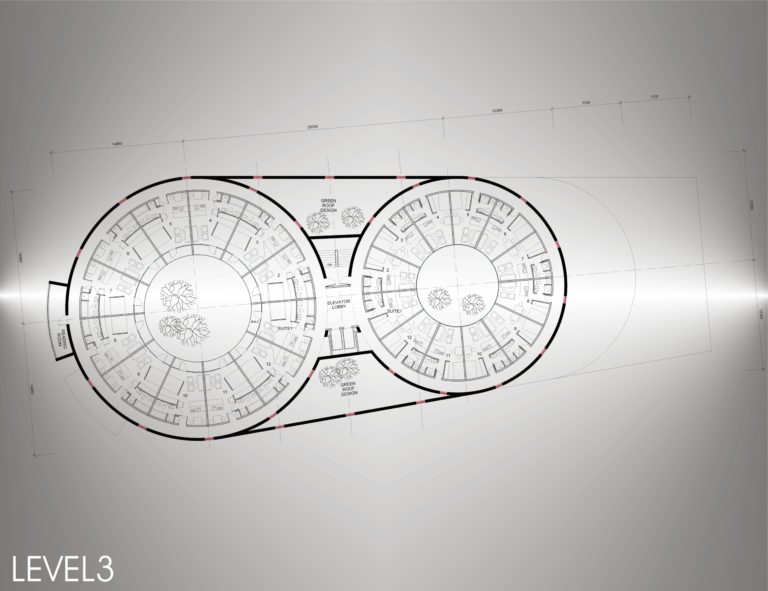
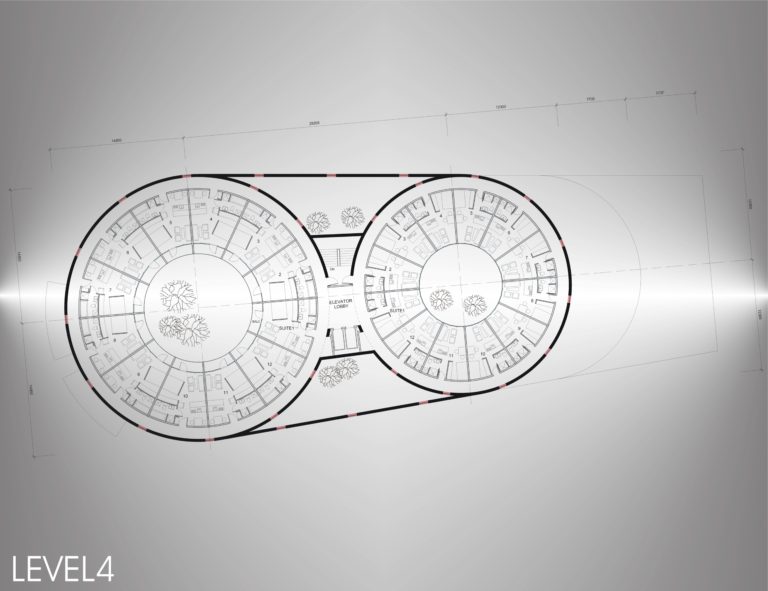
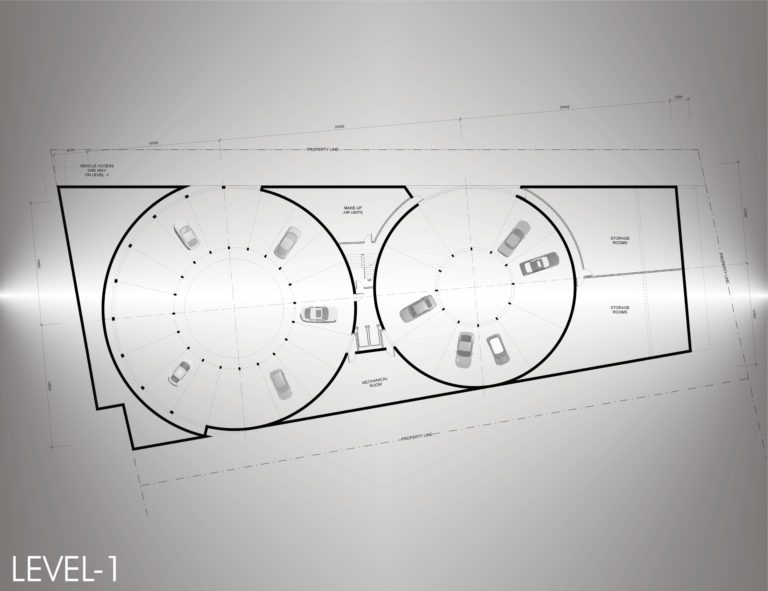
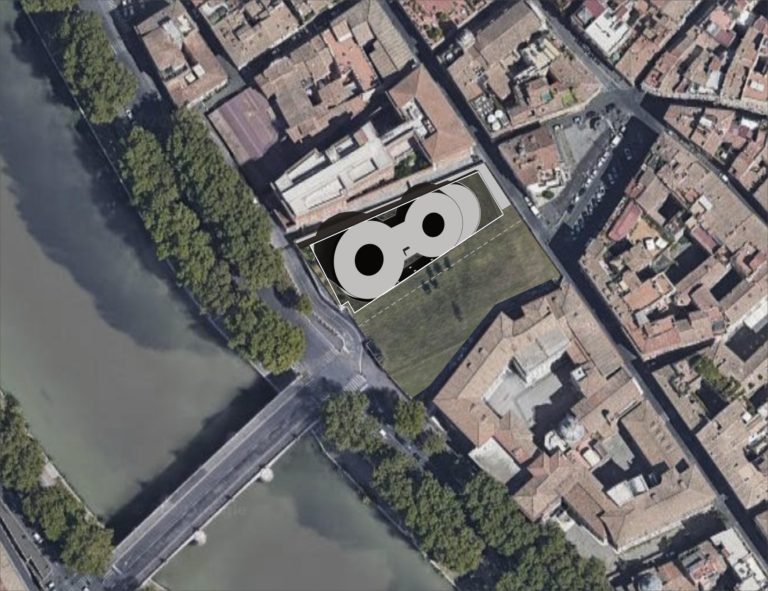
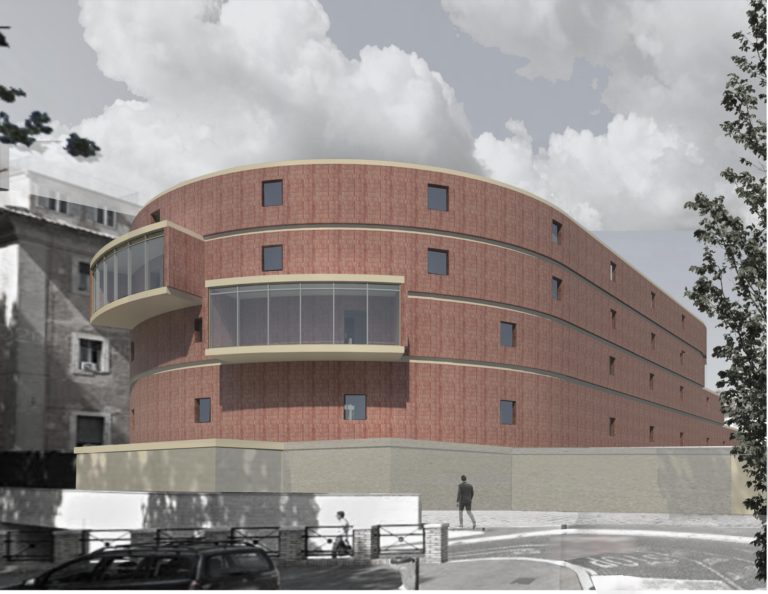
The basic concept idea of this 4-storey inner-city senior residence is that all 84 private residential suites are oriented towards 2 circular courtyards which lie at the centre of the complex, thus shielding the suites from traffic noise surrounding the property. This allows residents to enjoy the quiet and landscaped courtyards from their suites with opened windows and from their balconies.
From these two circular cores, all other areas and indeed the whole floor plan emanates and is organized, thus giving the complex its unique shape.
On ground floor, residents and visitors will find common amenities and services, such as the dining room with adjacent kitchen, and a spacious lobby with adjoining basic services (hair salon, massage, shop). Other amenities such as a sanctuary, a small library, a gym/spa, and a room for games and festivities, can be found on 2ndfloor. Private residential suites are located on ground, 2nd, 3rdand 4thfloor.
2 underground parkades are also formed in 2 circles, reflecting the floor plan above. The parkades can be accessed from a lowered portion of the lot on the north side.
The circular interior structure is equally expressed on the outside through the rounded building shape. The façade features mainly brick cladding articulated by horizontal floor lines and interrupted only by small windows.